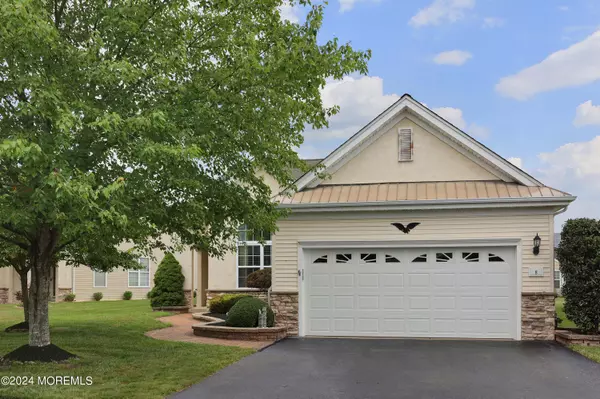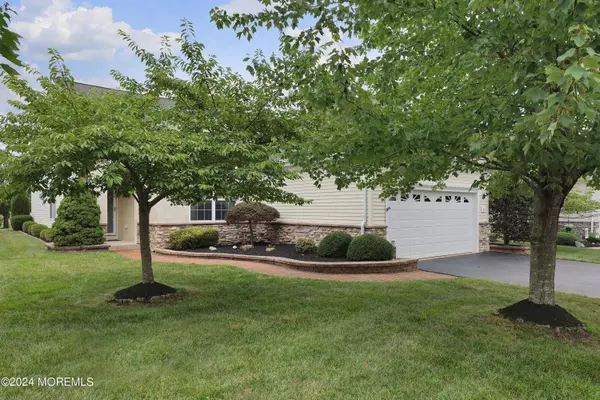$510,000
$499,000
2.2%For more information regarding the value of a property, please contact us for a free consultation.
2 Beds
2 Baths
1,861 SqFt
SOLD DATE : 09/10/2024
Key Details
Sold Price $510,000
Property Type Single Family Home
Sub Type Adult Community
Listing Status Sold
Purchase Type For Sale
Square Footage 1,861 sqft
Price per Sqft $274
Municipality Barnegat (BAR)
Subdivision Heritage Point
MLS Listing ID 22421177
Sold Date 09/10/24
Style Ranch
Bedrooms 2
Full Baths 2
HOA Fees $140/mo
HOA Y/N Yes
Originating Board MOREMLS (Monmouth Ocean Regional REALTORS®)
Year Built 2004
Annual Tax Amount $7,636
Tax Year 2023
Lot Size 6,969 Sqft
Acres 0.16
Lot Dimensions 52 x 134
Property Description
Discover refined living in this exquisite Avalon Model at Heritage Point, a vibrant 55+ community. This charming ranch home features 2 bedrooms + an office, & 2 baths. The elegant layout boasts a gas 2-sided FP that separates the spacious LR & FR. The eat-in kitchen shines w/ cherry cabinets & granite countertops. Enjoy the convenience of a 2-car garage with added stairs to access a storage area. The office, w/ French doors and 12' ceilings, offers a perfect workspace. The home features beautiful hardwood flooring in the living room, dining room, and family room. Step outside to a paver patio w/ a retractable awning. Community amenities include outdoor & indoor pools, bocci courts, shuffleboard, a craft center, men's & ladies' club rooms, indoor lounges, a grand ballroom, Library & More
Location
State NJ
County Ocean
Area Barnegat Twp
Direction Head east on W Bay Ave; Turn right onto S Point Blvd; Turn right onto Hatteras Way; Turn left onto Mayport Ln; Turn right onto Sable Ct
Interior
Interior Features Attic - Walk Up, Bay/Bow Window, Fitness, French Doors, Breakfast Bar
Heating Forced Air
Cooling Central Air
Flooring Linoleum, Ceramic Tile, Wood
Fireplaces Number 1
Fireplace Yes
Exterior
Exterior Feature Patio, Sprinkler Under
Parking Features Asphalt, Driveway
Garage Spaces 2.0
Pool Common, In Ground
Amenities Available Tennis Court, Association, Exercise Room, Shuffleboard, Pool, Clubhouse, Bocci
Roof Type Timberline
Garage Yes
Building
Story 1
Foundation Slab
Sewer Public Sewer
Water Public
Architectural Style Ranch
Level or Stories 1
Structure Type Patio,Sprinkler Under
New Construction No
Schools
Middle Schools Russ Brackman
Others
HOA Fee Include Trash,Common Area,Lawn Maintenance,Snow Removal
Senior Community Yes
Tax ID 01-00092-120-00057
Pets Description Dogs OK, Cats OK
Read Less Info
Want to know what your home might be worth? Contact us for a FREE valuation!

Our team is ready to help you sell your home for the highest possible price ASAP

Bought with Keller Williams Shore Properties

"My job is to find and attract mastery-based agents to the office, protect the culture, and make sure everyone is happy! "







