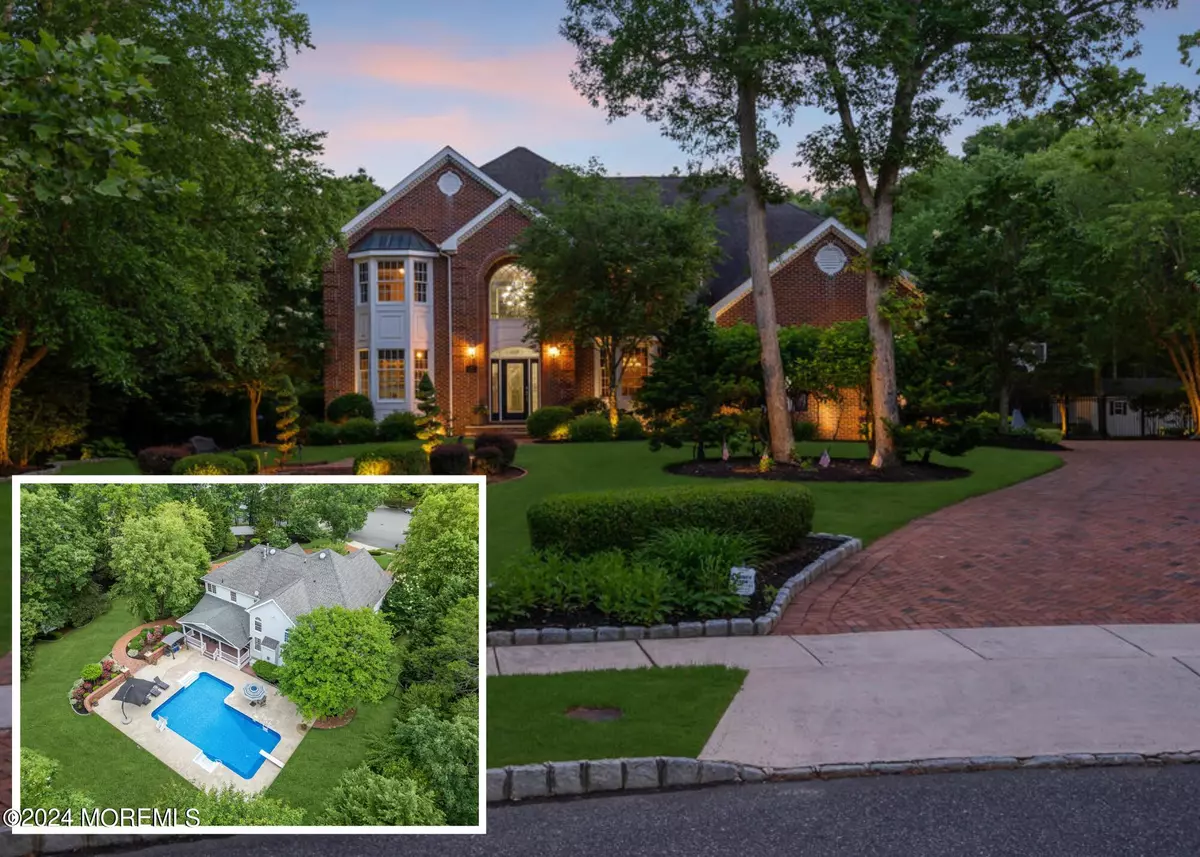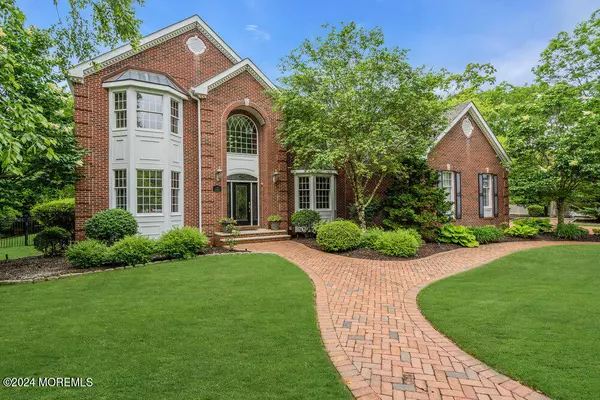$1,250,000
$1,199,000
4.3%For more information regarding the value of a property, please contact us for a free consultation.
5 Beds
4 Baths
3,792 SqFt
SOLD DATE : 09/06/2024
Key Details
Sold Price $1,250,000
Property Type Single Family Home
Sub Type Single Family Residence
Listing Status Sold
Purchase Type For Sale
Square Footage 3,792 sqft
Price per Sqft $329
Municipality Stafford (STA)
Subdivision Island Woods
MLS Listing ID 22416139
Sold Date 09/06/24
Style Custom,Colonial
Bedrooms 5
Full Baths 3
Half Baths 1
HOA Y/N No
Originating Board MOREMLS (Monmouth Ocean Regional REALTORS®)
Year Built 2002
Annual Tax Amount $13,517
Tax Year 2023
Lot Size 1.310 Acres
Acres 1.31
Property Description
Welcome to this breathtaking and exceptional estate, where luxury and elegance meet in perfect harmony. Nestled on a pristine 1.3-acre lot adjacent to a serene wildlife preserve, this residence offers a remarkable living experience. From the grand oversized brick paver driveway to the elegant walkways and ample parking space, every detail has been meticulously crafted to perfection.This expanded Kara Homes Windsor model spans an impressive 3,792 square feet, boasting 5 spacious bedrooms and 3.5 exquisite bathrooms. The 3-car oversized garage features 8-foot doors, a Juice Box electric car charger, and Bilco door basement access, ensuring both convenience and sophistication. Every corner of this extraordinary residence exudes sophistication and elegance, from the copper roofs adorning the bay windows to the tastefully tinted Anderson windows and upgraded foyer window. The meticulous craftsmanship is evident throughout, creating a truly unique and high-quality living space. Recessed lighting and ceiling fans enhance the ambiance of each room, creating a warm and inviting atmosphere. The whole-house Sonos music system, complemented by premium Snell speakers, ensures a harmonious audio experience throughout the home.Oak hardwood floors flow seamlessly throughout the residence, with a striking mahogany inlay in the dining room and home office, adding a touch of luxury and sophistication. The family room is equipped with a state-of-the-art surround sound TV system and a 42" raised gas fireplace featuring a custom granite mantle. Additional amenities include a central vacuum system, a comprehensive alarm and video camera system, as well as newer HVAC and a new first-floor furnace, ensuring ultimate convenience and comfort.The gourmet kitchen is a culinary haven, boasting custom Yorktown solid maple cabinets with a luxurious chocolate glaze. Granite countertops, a 48" dual fuel Dacor convection 6-burner range and hood, and top-of-the-line appliances complete this exceptional space. The kitchen also includes a wine station and a KitchenAid wine refrigerator, perfect for entertaining guests and indulging in the finest culinary experiences.The bathrooms in this home are a testament to luxury and style. Custom-tiled bathrooms feature Yorktown cabinetry with granite countertops and Kohler fixtures, exuding elegance and sophistication. The powder room showcases exquisite marble flooring, while the owner's suite bathroom offers heated marble flooring, a Jacuzzi tub, and frameless glass shower doors, creating a spa-like retreat within the comforts of home.Stepping into the backyard, you will find a custom covered porch, providing a serene sanctuary for relaxation and outdoor enjoyment. The heated L-shaped saltwater swimming pool is complete with a new liner, pump, and heater. The exterior features of this estate include a new well pump, an advanced irrigation system, three hose bibs, landscape lighting, and a whole-house Kohler generator, ensuring the ultimate in luxury and comfort.This exceptional estate is truly a masterpiece, combining luxury, elegance, and meticulous craftsmanship to offer an unparalleled living experience.
Location
State NJ
County Ocean
Area Beach View
Direction Take Beachview to Ridge to Anise to St. Meena to Mimi
Rooms
Basement Bilco Style Doors, Finished, Full
Interior
Interior Features Bay/Bow Window, Built-Ins, Ceilings - 9Ft+ 1st Flr, Ceilings - 9Ft+ 2nd Flr, Dec Molding, Recessed Lighting
Heating Forced Air
Cooling Central Air, 2 Zoned AC
Flooring Ceramic Tile, Wood
Fireplaces Number 2
Fireplace Yes
Exterior
Exterior Feature Patio, Porch - Open, Swimming, Lighting
Garage Driveway, Direct Access, Oversized
Garage Spaces 3.0
Pool Heated, In Ground, Salt Water
Waterfront No
Roof Type Shingle
Garage Yes
Building
Lot Description Oversized, Cul-De-Sac
Story 2
Sewer Public Sewer
Water Public
Architectural Style Custom, Colonial
Level or Stories 2
Structure Type Patio,Porch - Open,Swimming,Lighting
Schools
Middle Schools Southern Reg
High Schools Southern Reg
Others
Senior Community No
Tax ID 31-00051-06-00007
Read Less Info
Want to know what your home might be worth? Contact us for a FREE valuation!

Our team is ready to help you sell your home for the highest possible price ASAP

Bought with RE/MAX Award Realtors

"My job is to find and attract mastery-based agents to the office, protect the culture, and make sure everyone is happy! "







