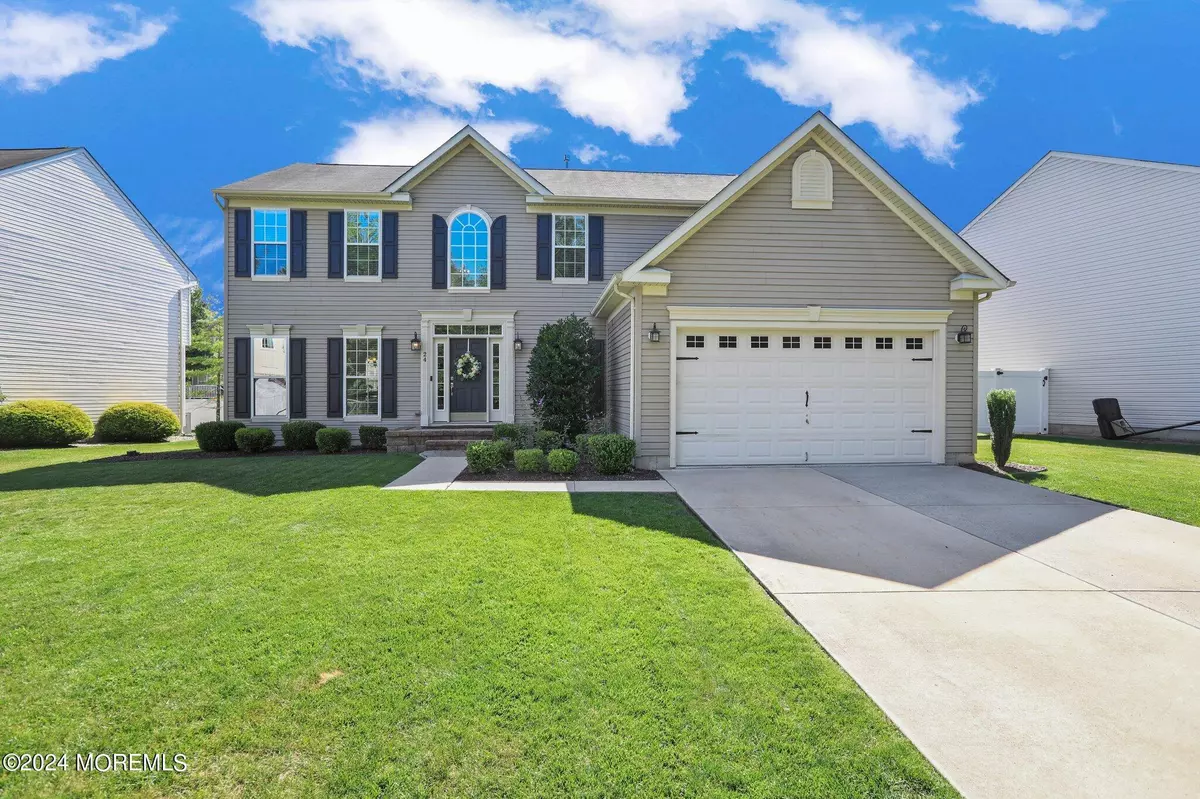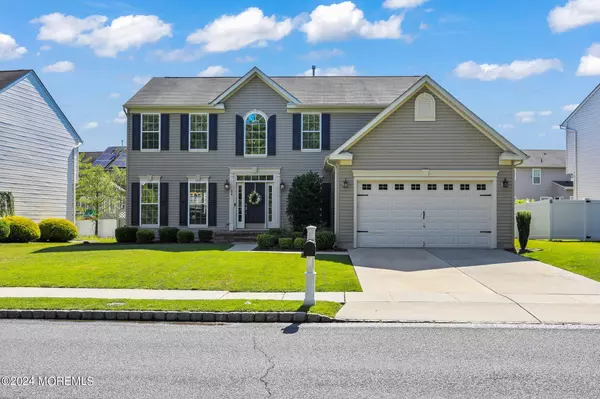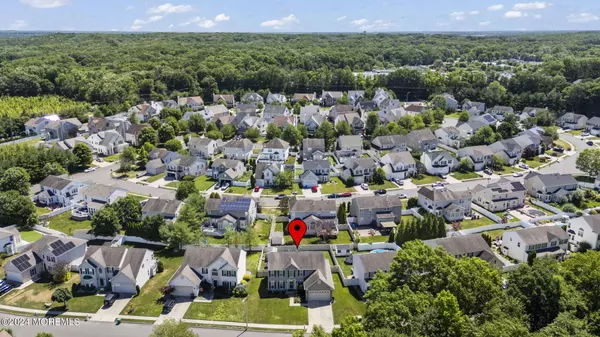$802,500
$750,000
7.0%For more information regarding the value of a property, please contact us for a free consultation.
4 Beds
3 Baths
2,768 SqFt
SOLD DATE : 08/29/2024
Key Details
Sold Price $802,500
Property Type Single Family Home
Sub Type Single Family Residence
Listing Status Sold
Purchase Type For Sale
Square Footage 2,768 sqft
Price per Sqft $289
Municipality Howell (HOW)
Subdivision Toscana In How
MLS Listing ID 22418027
Sold Date 08/29/24
Style Colonial
Bedrooms 4
Full Baths 2
Half Baths 1
HOA Fees $28
HOA Y/N Yes
Originating Board MOREMLS (Monmouth Ocean Regional REALTORS®)
Year Built 2004
Annual Tax Amount $12,182
Tax Year 2023
Lot Size 8,276 Sqft
Acres 0.19
Property Description
Welcome to this pristine home in beautiful Toscana where attention to detail is at its finest. Upon entering find a stunning two-story foyer opening to your open concept living space. The kitchen is complete with a center island, drop lighting, stainless steel appliances, custom cabinetry, pantry and eating area with a vaulted ceiling. Premium white oak hardwood flooring runs throughout the entire first floor and custom lighting enhances each room. The living room features a gas fireplace and through French doors a private sitting area or office. Off the kitchen find a formal dining room and an additional family room. A stunning updated half bath and laundry room finish off the first floor. Up the winding staircase flocked with wrought iron railings, through double doors find your master suite complete with an expansive bathroom featuring a soaking tub, stand up shower, private toilet, and double sinks. An extra large walk-in closet finishes this space. Down the hallway find three more welcoming bedrooms and a full bathroom. A basement, finished two-car garage, and shed allow for ample storage space. Outside, enjoy a landscaped fenced yard, sprinkler system and Trex deck. Additional bonuses include: high-hat lighting, ceiling fans, six panel doors, fresh paint, and oversized windows with custom blinds. Finally, location is key, situated on the outskirts of the community facing an open grassy and wooded common area. This is one not to be missed; it's your opportunity to move right in and enjoy!
Location
State NJ
County Monmouth
Area Howell Twnsp
Direction Fort Plains Road to Pitch Pine Ln turn to Firestone Drive
Rooms
Basement Unfinished, Other
Interior
Interior Features Attic, Ceilings - 9Ft+ 1st Flr, Dec Molding, French Doors, Sliding Door, Recessed Lighting
Heating Natural Gas, 2 Zoned Heat
Cooling 2 Zoned AC
Flooring Cement
Fireplace No
Exterior
Exterior Feature Deck, Fence, Patio, Shed
Garage Driveway, Direct Access
Garage Spaces 2.0
Waterfront No
Roof Type Shingle
Garage Yes
Building
Story 2
Sewer Public Sewer
Water Public
Architectural Style Colonial
Level or Stories 2
Structure Type Deck,Fence,Patio,Shed
Schools
Elementary Schools E. M. Griebling
Middle Schools Howell North
High Schools Freehold Twp
Others
HOA Fee Include Common Area
Senior Community No
Tax ID 21-00138-12-00016
Read Less Info
Want to know what your home might be worth? Contact us for a FREE valuation!

Our team is ready to help you sell your home for the highest possible price ASAP

Bought with C21/ Mack Morris Iris Lurie

"My job is to find and attract mastery-based agents to the office, protect the culture, and make sure everyone is happy! "







