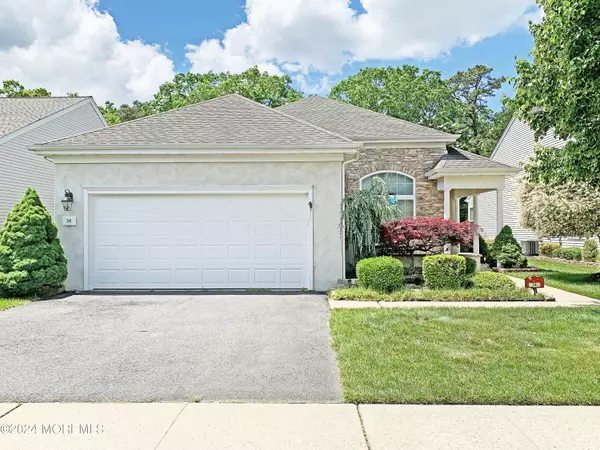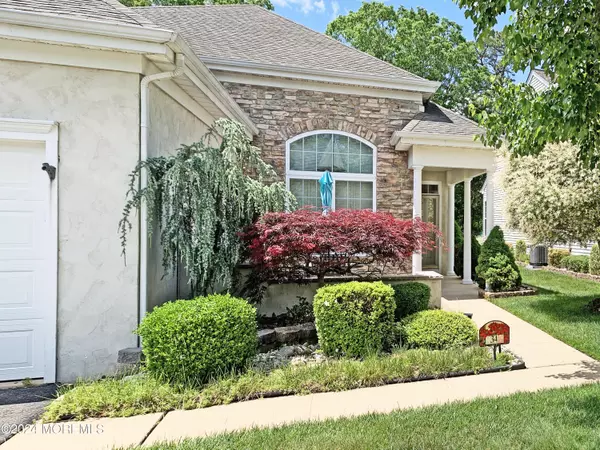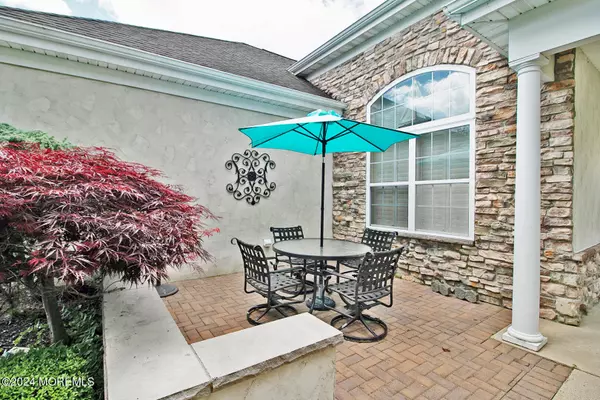$479,900
$479,900
For more information regarding the value of a property, please contact us for a free consultation.
2 Beds
2 Baths
1,849 SqFt
SOLD DATE : 08/15/2024
Key Details
Sold Price $479,900
Property Type Single Family Home
Sub Type Adult Community
Listing Status Sold
Purchase Type For Sale
Square Footage 1,849 sqft
Price per Sqft $259
Municipality Barnegat (BAR)
Subdivision Heritage Point
MLS Listing ID 22415857
Sold Date 08/15/24
Style Ranch,Detached
Bedrooms 2
Full Baths 2
HOA Fees $140/mo
HOA Y/N Yes
Originating Board MOREMLS (Monmouth Ocean Regional REALTORS®)
Year Built 2005
Annual Tax Amount $7,586
Tax Year 2023
Lot Size 5,662 Sqft
Acres 0.13
Lot Dimensions 52 x 110
Property Description
Avalon C Model with an open floor plan. Available for a quick closing. No seller contingencies. 2 bedrooms, 2 full baths, extra room with French doors, plantation shutters. Room can be used as an office, study or easily converted to a 3rd bedroom. MANY upgrades: hardwood floors, custom blinds, deck, retractable electric awning, Italian ceramic tile, dining room chandelier, decorative molding, Whirlpool appliances, area rugs, granite kitchen counter tops. Garage door just replaced on May 29, 2024. Home TOTALLY professionally cleaned June 4, 2024. Deck backs to wood. Great for entertaining! Kitchen has plenty of cabinet space. Large family room. Heritage Point has many clubs and activities. What's missing here? Only YOU!
Location
State NJ
County Ocean
Area Barnegat Twp
Direction Go west on West Bay Avenue [CR 554] to the third entrance into Heritage Point and make left onto Heritage Point Blvd. Make right at stop sign onto Pierhead Drive. Home on right side.
Interior
Interior Features Attic, Bonus Room, Dec Molding, French Doors, Laundry Tub, Recessed Lighting
Heating Natural Gas, Forced Air
Cooling Central Air
Flooring Ceramic Tile, Wood
Fireplace No
Exterior
Exterior Feature Deck, Sprinkler Under, Solar Panels
Parking Features Paved, Asphalt, Double Wide Drive, Driveway, Off Street, Direct Access
Garage Spaces 2.0
Pool Lap, Common, Heated, In Ground, Indoor, Salt Water, With Spa
Amenities Available Tennis Court, Professional Management, Association, Exercise Room, Shuffleboard, Community Room, Pool, Clubhouse, Jogging Path, Landscaping, Bocci
Roof Type Shingle
Garage Yes
Building
Story 1
Foundation Slab
Sewer Public Sewer
Water Public
Architectural Style Ranch, Detached
Level or Stories 1
Structure Type Deck,Sprinkler Under,Solar Panels
New Construction No
Schools
Middle Schools Russ Brackman
Others
HOA Fee Include Common Area,Lawn Maintenance,Mgmt Fees,Pool,Snow Removal
Senior Community Yes
Tax ID 01-00092-123-00009
Pets Description Dogs OK, Cats OK
Read Less Info
Want to know what your home might be worth? Contact us for a FREE valuation!

Our team is ready to help you sell your home for the highest possible price ASAP

Bought with Christie's International Real Estate Group

"My job is to find and attract mastery-based agents to the office, protect the culture, and make sure everyone is happy! "







