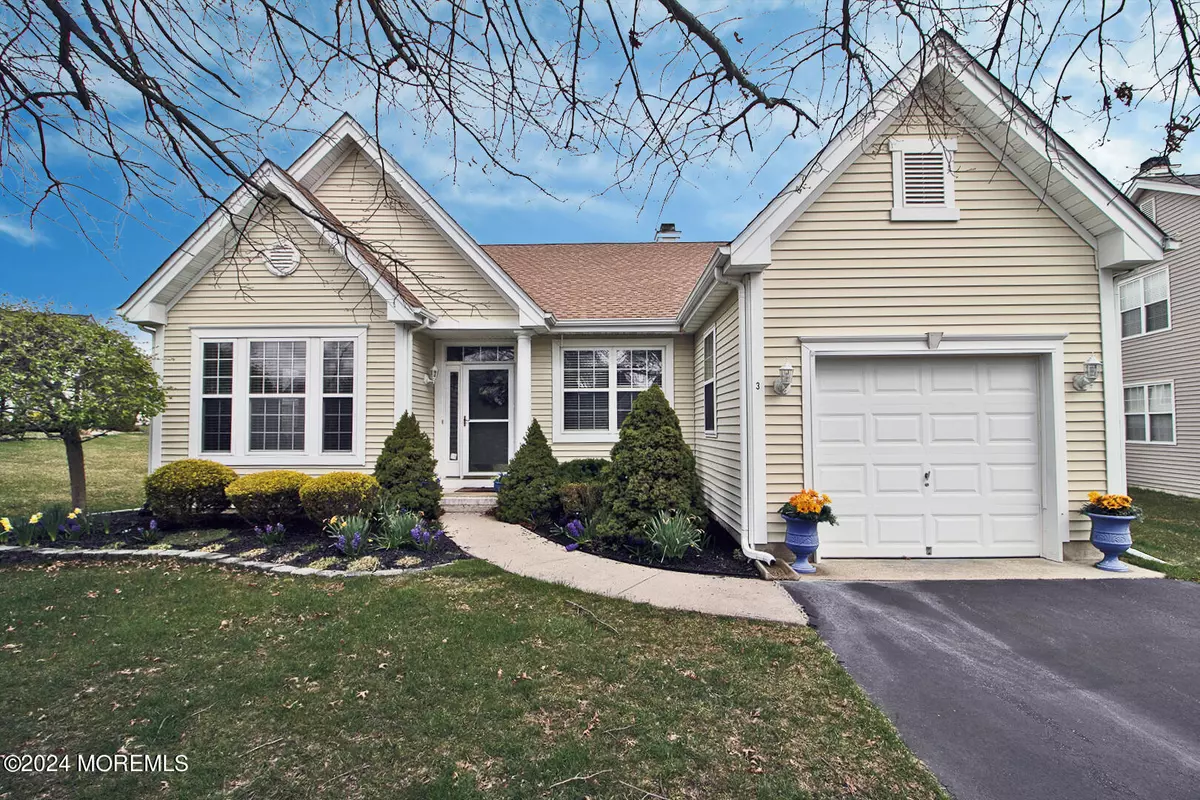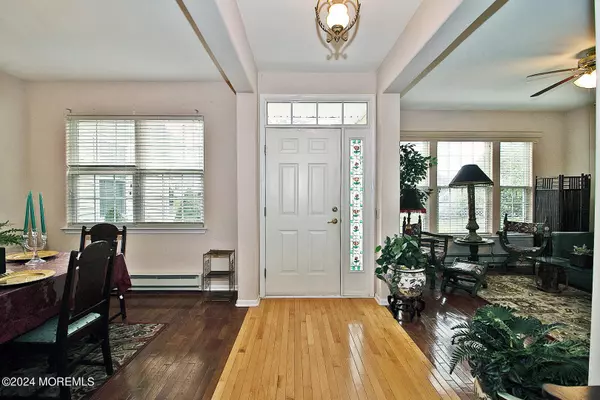$395,000
$389,900
1.3%For more information regarding the value of a property, please contact us for a free consultation.
2 Beds
2 Baths
1,679 SqFt
SOLD DATE : 08/05/2024
Key Details
Sold Price $395,000
Property Type Single Family Home
Sub Type Adult Community
Listing Status Sold
Purchase Type For Sale
Square Footage 1,679 sqft
Price per Sqft $235
Municipality Barnegat (BAR)
Subdivision Four Seasons @ Mirage
MLS Listing ID 22416867
Sold Date 08/05/24
Style Ranch,Detached
Bedrooms 2
Full Baths 2
HOA Fees $200/mo
HOA Y/N Yes
Originating Board MOREMLS (Monmouth Ocean Regional REALTORS®)
Year Built 2000
Annual Tax Amount $5,731
Tax Year 2023
Lot Size 7,405 Sqft
Acres 0.17
Lot Dimensions 55 x 114
Property Description
Beautiful, well maintained Lakeview model awaits your personal touch. This two bedroom, two bath home features hardwood flooring throughout. The kitchens oak cabinets are accented by a Corian countertop, tiled backsplash, and tile floor. Come relax in your family room with gas fireplace or lounge on your patio with retractable awning in your tranquil backyard. Close to LBI, Atlantic City and shopping, Four Seasons At Mirage is an active adult community offering tennis, bocce, indoor/outdoor heated pools, card rooms, ceramics, workshop, billiards and a state of the art fitness center. You'll feel like you're on vacation at a resort every day you live at the Mirage. heated swimming pools, and card, ceramics and wood working rooms. For outdoor activities enjoy a game of tennis, pickle ball, bocce or practice your golf on the putting green. You can be as active as you want or relax and enjoy your retirement where life begins at Mirage. Barnegat is centrally located and is only minutes to GSP, Barnegat Bay, the beaches of LBI or a short ride to Atlantic City.
Location
State NJ
County Ocean
Area Barnegat Twp
Direction West Bay Ave., to Mirage Blvd, 5th right onto Frog Pond Dr., 1st left onto Brookview Ct.
Rooms
Basement Crawl Space, None
Interior
Interior Features Sliding Door
Heating Natural Gas, Forced Air
Cooling Electric, Central Air
Flooring Wood
Fireplaces Number 1
Fireplace Yes
Exterior
Exterior Feature Patio, Sprinkler Under, Storm Door(s)
Parking Features Driveway, Direct Access
Garage Spaces 1.0
Pool Heated, Indoor
Amenities Available Tennis Court, Professional Management, Association, Exercise Room, Shuffleboard, Swimming, Pool, Clubhouse, Bocci
Roof Type Shingle
Accessibility Stall Shower
Garage Yes
Building
Lot Description Cul-De-Sac
Story 1
Sewer Public Sewer
Water Public
Architectural Style Ranch, Detached
Level or Stories 1
Structure Type Patio,Sprinkler Under,Storm Door(s)
New Construction No
Schools
Middle Schools Russ Brackman
Others
HOA Fee Include Lawn Maintenance,Snow Removal
Senior Community Yes
Tax ID 01-00095-25-00047
Pets Description Dogs OK, Cats OK
Read Less Info
Want to know what your home might be worth? Contact us for a FREE valuation!

Our team is ready to help you sell your home for the highest possible price ASAP

Bought with RE/MAX Innovation

"My job is to find and attract mastery-based agents to the office, protect the culture, and make sure everyone is happy! "







