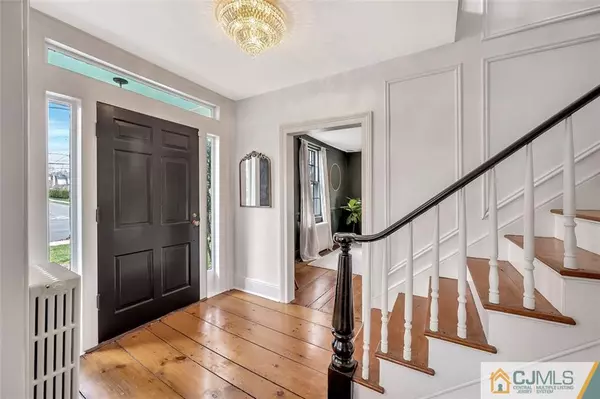$1,205,000
$1,185,000
1.7%For more information regarding the value of a property, please contact us for a free consultation.
4 Beds
2.5 Baths
3,286 SqFt
SOLD DATE : 07/16/2024
Key Details
Sold Price $1,205,000
Property Type Single Family Home
Sub Type Single Family Residence
Listing Status Sold
Purchase Type For Sale
Square Footage 3,286 sqft
Price per Sqft $366
Subdivision Downtown
MLS Listing ID 2354197M
Sold Date 07/16/24
Style Colonial
Bedrooms 4
Full Baths 2
Half Baths 1
Originating Board CJMLS API
Year Built 1850
Annual Tax Amount $15,563
Tax Year 2023
Lot Size 0.667 Acres
Acres 0.6674
Lot Dimensions 79X368
Property Description
Nestled in the coveted downtown area, backing directly into Heritage Park, this historic home offers the perfect blend of classic charm and modern luxury, with timeless design elements adding touches of grandeur. As you enter you will appreciate the rounded?front staircase, a hallmark of classic Cranbury style, enhanced with stunning floor to ceiling custom panels. All around, you'll be greeted by freshly painted walls and meticulously refinished pumpkin pine floors that have been restored to their natural patina, setting a warm and inviting tone throughout the first floor. The heart of this home is its stunning kitchen, thoughtfully redesigned to cater to the needs of a modern gourmet enthusiast. It boasts an oversized 10' custom quartz island, complete with a beverage center, offering ample space for preparation and entertainment. This culinary haven is equipped with the latest appliances including a Gaggenau steam/combi oven (2024), Viking drawer microwave oven (2022), an XO beverage center (2022), a Thermador dishwasher (2022) and a pro-model Subzero fridge (2024). The front two rooms are perfect for use as living room, dining room or office space. Entertaining friends and family is a breeze, as the kitchen flows seamlessly to the dining room and large family room, with vaulted ceilings. Access the beautiful bluestone patio and pergola through the French doors and plan to relax as you enjoy views of the thoughtfully landscaped yard and access to the park. The attention to detail continues throughout the first floor with a custom cubby to drop those book bags or garden shoes. High-end wallpaper finishes adorn the front room and office creating an aesthetic that is both stylish and warm. All fixtures in the home are Waterworks, Grohe, and Rohl, providing a sophisticated feel that perfectly balances welcoming charm. The second floor offers a primary bedroom with ensuite bath, dressing area, and more closets than you would expect in an older home. Three additional bedrooms and a full bath complete the second floor. The detached garage offers room for two cars and has a loft for additional storage as well as a separate room for additional storage or office space. Additional features of the home include a 2 zone HVAC, tankless water heater, water softener and filtration system, and multi zone underground irrigation system. The backyard has ample space for a pool or a possible additional dwelling, as the property is eligible for subdivision. Students attend the highly rated Cranbury School K-8 and then go off to Princeton HS. Cranbury is located near the turnpike, the Rte. 130 Park & Ride and the Princeton Junction train station making commuting a breeze.
Location
State NJ
County Middlesex
Zoning V/HR
Rooms
Basement Partial, Laundry Facilities
Dining Room Formal Dining Room
Kitchen Kitchen Island, Granite/Corian Countertops, Kitchen Exhaust Fan
Interior
Interior Features 2nd Stairway to 2nd Level, Den, Dining Room, Bath Half, Family Room, Kitchen, Library/Office, Living Room, 4 Bedrooms, Bath Main, Bath Full, None
Heating Radiators-Hot Water
Cooling Central Air
Flooring Wood
Fireplaces Number 1
Fireplaces Type Wood Burning
Fireplace true
Appliance Dishwasher, Dryer, Microwave, Refrigerator, Washer, Kitchen Exhaust Fan, Gas Water Heater
Heat Source Natural Gas
Exterior
Garage Spaces 2.0
Utilities Available Electricity Connected, Natural Gas Connected
Roof Type Asphalt
Building
Lot Description Backs to Park Land
Story 2
Sewer Public Sewer
Water Public
Architectural Style Colonial
Others
Senior Community no
Tax ID 0200018000000001
Ownership Fee Simple
Energy Description Natural Gas
Read Less Info
Want to know what your home might be worth? Contact us for a FREE valuation!

Our team is ready to help you sell your home for the highest possible price ASAP


"My job is to find and attract mastery-based agents to the office, protect the culture, and make sure everyone is happy! "







