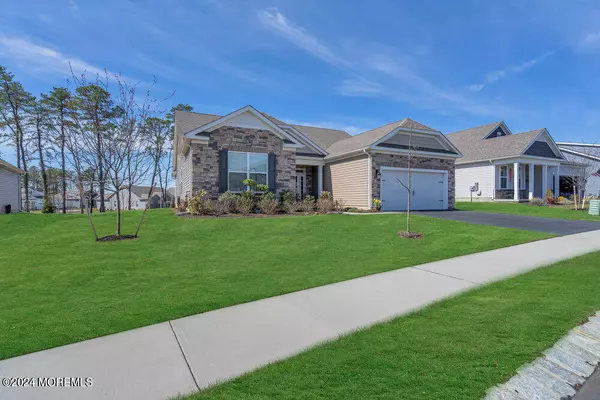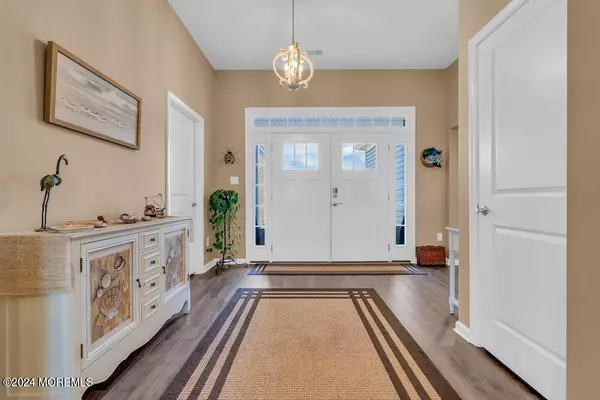$652,000
$649,900
0.3%For more information regarding the value of a property, please contact us for a free consultation.
3 Beds
3 Baths
2,189 SqFt
SOLD DATE : 05/30/2024
Key Details
Sold Price $652,000
Property Type Single Family Home
Sub Type Adult Community
Listing Status Sold
Purchase Type For Sale
Square Footage 2,189 sqft
Price per Sqft $297
Municipality Barnegat (BAR)
Subdivision Seacrest
MLS Listing ID 22409083
Sold Date 05/30/24
Style Detached
Bedrooms 3
Full Baths 2
Half Baths 1
HOA Fees $183/mo
HOA Y/N Yes
Originating Board MOREMLS (Monmouth Ocean Regional REALTORS®)
Year Built 2021
Annual Tax Amount $8,730
Tax Year 2023
Lot Size 9,583 Sqft
Acres 0.22
Property Description
3 YEARS YOUNG!! This turnkey 3 bed, 2.5 bath Coastal model in highly sought-after Seacrest Pines truly provides you the ability to simply move in and unpack. The original owners are relocating closer to family but are sad to leave so soon! Beautifully designed & immaculately maintained, this bright & airy open concept home offers comfort, style, privacy & convenience. Great curb appeal is enhanced by a stone front exterior & covered front porch leading to the stunning entrance through double front doors. Features include smart home technology, ADT sec. system, LVP flooring, gas fireplace, recessed lighting, 1 way privacy shades & screened-in porch overlooking the paver patio. Close to the GSP, LBI, beaches, restaurants & shopping. 45 minutes to AC, 1 hr to Philadelphia & 1.5 hrs to NYC
Location
State NJ
County Ocean
Area Barnegat Twp
Direction Take GSP North to exit 67. Turn left onto W. Bay Ave. Stay on W. Bay Ave for 2.8 miles. Seacrest Pines will be on your left. From Garden State Parkway South: Take GSP South to exit 67B. Merge onto W. Bay Ave. Stay on W. Bay Ave for 2.6 miles. Turn left on Fox Run Blvd. into Seacrest Pines. Left on Raccoon Lane. #23 is on the right.
Rooms
Basement None
Interior
Interior Features Attic, Ceilings - 9Ft+ 1st Flr, Laundry Tub, Security System, Sliding Door, Breakfast Bar, Recessed Lighting
Heating Natural Gas, Forced Air
Cooling Central Air
Fireplaces Number 1
Fireplace Yes
Window Features Windows: Low-e Window Coating
Exterior
Exterior Feature BBQ, Patio, Porch - Screened
Parking Features Double Wide Drive, Driveway, Direct Access
Garage Spaces 2.0
Pool Common, Heated, In Ground, Salt Water
Amenities Available Tennis Court, Professional Management, Controlled Access, Association, Exercise Room, Community Room, Swimming, Pool, Clubhouse, Common Area, Bocci
Roof Type Shingle
Accessibility Stall Shower
Garage Yes
Building
Story 1
Foundation Slab
Sewer Public Sewer
Water Public
Architectural Style Detached
Level or Stories 1
Structure Type BBQ,Patio,Porch - Screened
Schools
Middle Schools Russ Brackman
Others
HOA Fee Include Trash,Common Area,Lawn Maintenance,Mgmt Fees,Pool,Rec Facility,Snow Removal
Senior Community Yes
Tax ID 01-00090-27-00022
Pets Description Dogs OK, Cats OK
Read Less Info
Want to know what your home might be worth? Contact us for a FREE valuation!

Our team is ready to help you sell your home for the highest possible price ASAP

Bought with Haines Realty

"My job is to find and attract mastery-based agents to the office, protect the culture, and make sure everyone is happy! "







