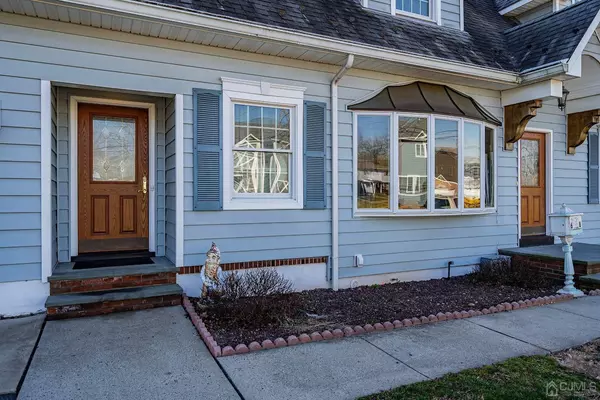$660,000
$699,999
5.7%For more information regarding the value of a property, please contact us for a free consultation.
4 Beds
2 Baths
2,532 SqFt
SOLD DATE : 04/30/2024
Key Details
Sold Price $660,000
Property Type Single Family Home
Sub Type Single Family Residence
Listing Status Sold
Purchase Type For Sale
Square Footage 2,532 sqft
Price per Sqft $260
Subdivision Dunham Estates
MLS Listing ID 2407729R
Sold Date 04/30/24
Style Cape Cod,Two Story
Bedrooms 4
Full Baths 2
Originating Board CJMLS API
Annual Tax Amount $10,273
Tax Year 2023
Lot Dimensions 113.00 x 136.00
Property Description
Welcome to 12 Melbourne Street. This home features four bedrooms and two baths and sits on an oversized 13,900 sq ft lot on a quiet street. The main level features a kitchen, dining room, living room, two bedrooms, a full bathroom, and a heated two-car garage with an I Beam. The second level features two bedrooms, an updated bathroom with a steam shower, a clawfoot tub, and a spacious family room with a gas fireplace. The second level also features a rear porch with stairs leading to the spacious backyard. There is a full walkout basement leading to the backyard. The large fenced-in backyard has two large storage sheds. This property is conveniently located near all major highways, NJ Transit, NYC bus, and shopping.
Location
State NJ
County Middlesex
Rooms
Other Rooms Shed(s)
Basement Full, Daylight, Exterior Entry, Storage Space, Interior Entry, Utility Room, Laundry Facilities
Dining Room Living Dining Combo
Kitchen Kitchen Exhaust Fan, Eat-in Kitchen
Interior
Interior Features Blinds, 2 Bedrooms, Kitchen, Living Room, Bath Full, Dining Room, Library/Office, Family Room, Attic
Heating Baseboard, Radiators-Hot Water
Cooling A/C Central - Some, Wall Unit(s)
Flooring Carpet, Vinyl-Linoleum, Wood
Fireplaces Type Gas
Fireplace true
Window Features Blinds
Appliance Dishwasher, Dryer, Electric Range/Oven, Exhaust Fan, Refrigerator, Trash Compactor, Washer, Kitchen Exhaust Fan, Gas Water Heater
Heat Source Natural Gas
Exterior
Exterior Feature Open Porch(es), Deck, Patio, Fencing/Wall, Storage Shed
Garage Spaces 2.0
Fence Fencing/Wall
Pool None
Utilities Available Cable Connected, Electricity Connected, Natural Gas Connected
Roof Type Asphalt
Handicap Access Chairlift, Stall Shower, Support Rails
Porch Porch, Deck, Patio
Building
Lot Description Corner Lot, Level
Story 2
Sewer Public Available, Public Sewer
Water Public
Architectural Style Cape Cod, Two Story
Others
Senior Community no
Tax ID 050035700000002102
Ownership Fee Simple
Energy Description Natural Gas
Read Less Info
Want to know what your home might be worth? Contact us for a FREE valuation!

Our team is ready to help you sell your home for the highest possible price ASAP


"My job is to find and attract mastery-based agents to the office, protect the culture, and make sure everyone is happy! "







