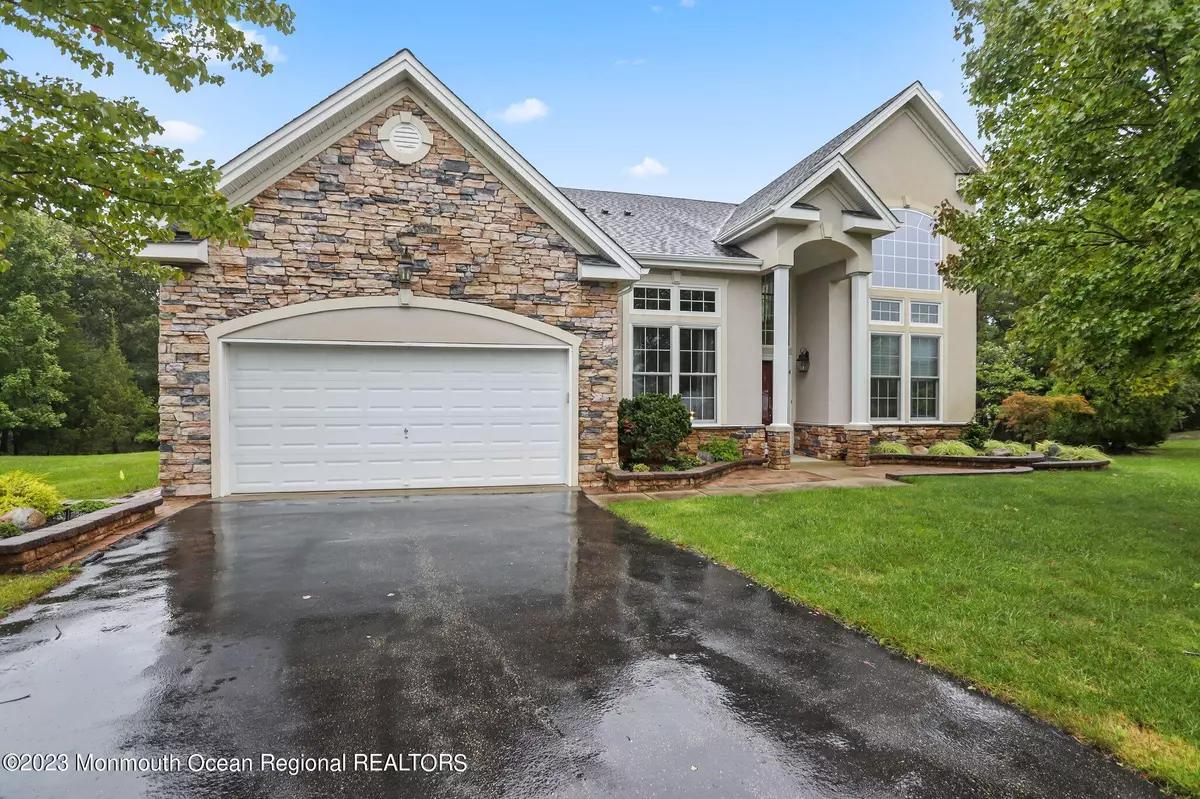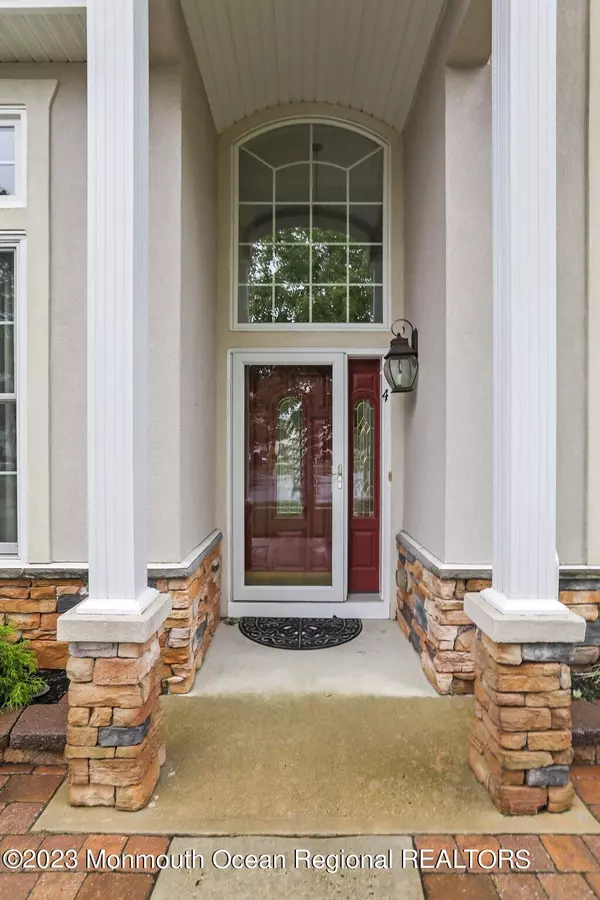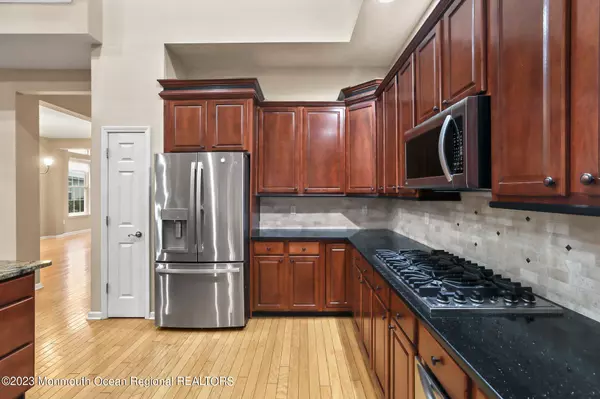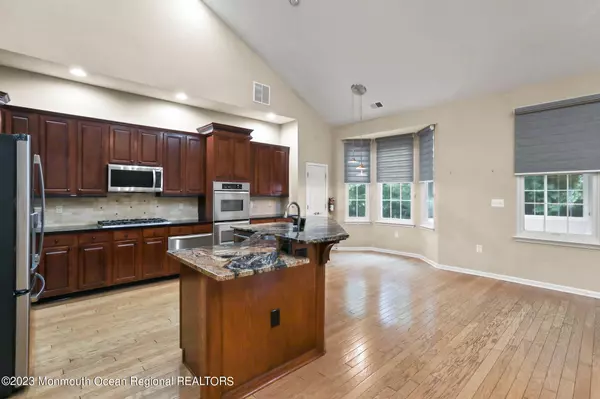$560,000
$600,000
6.7%For more information regarding the value of a property, please contact us for a free consultation.
4 Beds
4 Baths
3,373 SqFt
SOLD DATE : 12/08/2023
Key Details
Sold Price $560,000
Property Type Single Family Home
Sub Type Adult Community
Listing Status Sold
Purchase Type For Sale
Square Footage 3,373 sqft
Price per Sqft $166
Municipality Barnegat (BAR)
Subdivision Four Seasons @ Mirage
MLS Listing ID 22327322
Sold Date 12/08/23
Style 2 Story,Detached
Bedrooms 4
Full Baths 3
Half Baths 1
HOA Fees $185/mo
HOA Y/N Yes
Originating Board Monmouth Ocean Regional Multiple Listing Service
Year Built 2003
Annual Tax Amount $10,130
Tax Year 2022
Lot Size 5,662 Sqft
Acres 0.13
Lot Dimensions 66 x 122
Property Description
STUNNING stone & stucco Sequoia Loft Royale model situated on a premium CUL-DE-SAC private wooded lot. Home has a GREAT LAY OUT (including versatile den/office) BRIGHT & SUNNY w/ANDERSON windows, GLEAMING HW floors, newer TIMBERLINE roof, furnace (1st floor) stunning STONE CLAD electric FP perfect for cozy evenings. GOURMET kit w/center Island & breakfast bar. 42'' MAPLE cabinets, GRANITE counters, SS appliances, VIKING stovetop, dble convection ovens, WARMING DRAW, 2 pantries, BREAKFAST NOOK w/bay window. FRENCH DOORS in FR lead to 3 SEASON SUNROOM w/sliders to the AZEK deck w/steps to the extended PAVER PATIO. 1st floor BR suite w/WALK-IN CLOSET w/organizer shelving & BAY WINDOW. Luxurious bath, stall shower & JACUZZI tub. AWESOME loft w/3rd BR & Full bath PERFECT FOR GUESTS! Four Seasons at Mirage, an ACTIVE adult community, w/tons of amenities: indoor /outdoor HEATED POOLS, PICKLEBALL & state-of-the-art FITNESS CENTER. Living here feels like a perpetual vacation at a LUXURY RESORT
Location
State NJ
County Ocean
Area Barnegat Twp
Direction W. Bay Ave to Mirage Blvd. to 6th right onto Whitewater Dr., 3rd left onto Rocky Brook Dr., 1st right onto Silver Lake Dr., 2nd right onto Little Falls Ct.
Rooms
Basement Crawl Space
Interior
Interior Features Atrium, Attic - Pull Down Stairs, Dec Molding, Laundry Tub, Sliding Door, Recessed Lighting
Heating Natural Gas
Cooling Central Air
Flooring Wood
Fireplaces Number 1
Fireplace Yes
Exterior
Exterior Feature Outdoor Lighting, Lighting
Parking Features Driveway, Direct Access
Garage Spaces 2.0
Pool Common, In Ground
Amenities Available Exercise Room, Pool, Clubhouse
Roof Type Shingle
Garage Yes
Building
Lot Description Cul-De-Sac
Story 2
Sewer Public Sewer
Architectural Style 2 Story, Detached
Level or Stories 2
Structure Type Outdoor Lighting,Lighting
Schools
Middle Schools Russ Brackman
Others
Senior Community Yes
Tax ID 01-00095-40-00042
Read Less Info
Want to know what your home might be worth? Contact us for a FREE valuation!

Our team is ready to help you sell your home for the highest possible price ASAP

Bought with RE/MAX New Beginnings Realty-Toms River

"My job is to find and attract mastery-based agents to the office, protect the culture, and make sure everyone is happy! "







