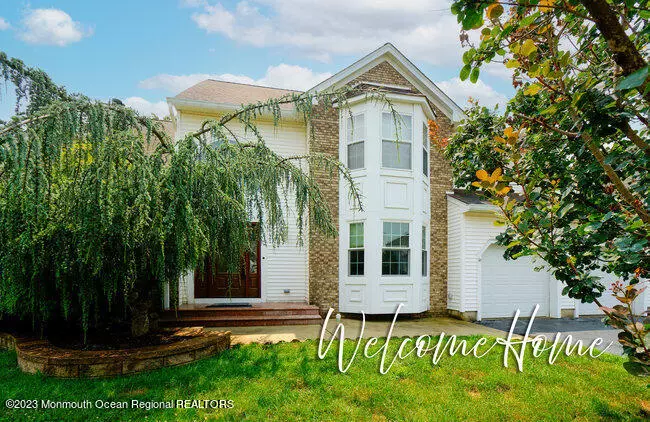$860,000
$849,000
1.3%For more information regarding the value of a property, please contact us for a free consultation.
4 Beds
4 Baths
2,593 SqFt
SOLD DATE : 10/30/2023
Key Details
Sold Price $860,000
Property Type Single Family Home
Sub Type Single Family Residence
Listing Status Sold
Purchase Type For Sale
Square Footage 2,593 sqft
Price per Sqft $331
Municipality Old Bridge (OLD)
Subdivision Trevor Place
MLS Listing ID 22319782
Sold Date 10/30/23
Style Colonial,2 Story
Bedrooms 4
Full Baths 3
Half Baths 1
HOA Y/N No
Originating Board MOREMLS (Monmouth Ocean Regional REALTORS®)
Year Built 1994
Annual Tax Amount $15,475
Tax Year 2022
Lot Size 0.420 Acres
Acres 0.42
Lot Dimensions 95 x 191
Property Description
Stunning 2 story Colonial home w/a multitude of modern updates to include HVAC system , HWH and roof . Spacious interior offers elegant touches such as a 2 story foyer w/decorative crown molding, new front door, waterproof vinyl flooring & decorative molding throughout the entire home. The sunken living room features picture box molding, cathedral ceiling w/recessed lights, hardwood floors w/side windows for ample natural light. Dining room boasts hardwood floors & decorative crown molding along w/bay window to create an inviting atmosphere for entertaining guests. Powder room offers updated vanity w/granite top & square sink. Kitchen has been recently updated w/waterproof vinyl flooring, see through shaker cabinets & quartz countertops, glass tile backsplash. A large cente island w/a 6 burner gas double oven w/ vent fan, cathedral ceiling & skylight create the perfect area for gourmet cooking. Recessed lights & crown molding add to the kitchen's aesthetic appeal, along w/ SS appliances (2 yrs) offer convenience and durability. Off the Kitchen is a Family room designed for comfort w/a wood-burning fireplace w/glass enclosure & brick and front mantle adds a cozy touch. Recessed lights & triple windows provide ample natural light, creating a bright & inviting atmosphere. Moving upstairs, foyer boasts hardwood floors & decorative crown molding, enhancing the overall elegance. The Primary Bedroom impresses w/vaulted ceilings, recessed lights & double WICs. The Primary bathroom further exemplifies luxury w/ its vaulted ceiling design, skylight & jetted tub. Cherry vanity w/double sinks & granite tops contribute to an upscale ambiance. Moreover, there is a small standalone linen closet for added storage. The remaining 3 bedrooms on this floor offer similar comfort & style. There are 2 attics accessible via pull-down stairs that provide additional storage options. The hall bathroom has been updated w/modern finishes such as new tile floor, vanity w/shaker cabinets & granite countertops, as well as a tub w/shower featuring elegant tile detailing. The property also includes a full finished basement where you'll find tile floors along w/recessed lighting for an inviting ambiance. The basement also houses another full bathroom boasting tile floors, pedestal sink & tile shower stall. Several additional rooms w/ big closets and storage area ensures there is plenty of space for all your belongings. Easy access to the backyard from Bilco doors and maintenance-free deck (2 yrs) in the backyard. Backyard is fully fenced for privacy & security. The built-in pool w/diving board is a perfect spot for relaxation or entertaining during warm summer months. Owns solar panels (32). Close to NYC Train/Bus, all major roadways, shopping, restaurants, YMCA, Library, 30 mins to Jersey Shore.
Location
State NJ
County Middlesex
Area None
Direction Rt 516 to Trevor Place to Woodruff Dr
Rooms
Basement Bilco Style Doors, Finished, Full, Heated, Walk-Out Access
Interior
Interior Features Attic - Pull Down Stairs, Bay/Bow Window, Built-Ins, Center Hall, Dec Molding, Security System, Skylight, Sliding Door, Recessed Lighting
Heating Natural Gas, Forced Air, 2 Zoned Heat
Cooling Central Air, 2 Zoned AC
Flooring Tile, Wood, Other
Fireplaces Number 1
Fireplace Yes
Exterior
Exterior Feature Deck, Fence, Patio, Porch - Open, Security System, Sprinkler Under, Swimming, Solar Panels, Lighting
Parking Features Paved, Driveway, Direct Access, Storage
Garage Spaces 2.0
Pool Fenced, In Ground, Pool Equipment
Roof Type Shingle
Garage Yes
Building
Lot Description Back to Woods, Level
Story 2
Sewer Public Sewer
Water Public
Architectural Style Colonial, 2 Story
Level or Stories 2
Structure Type Deck,Fence,Patio,Porch - Open,Security System,Sprinkler Under,Swimming,Solar Panels,Lighting
Schools
High Schools Old Bridge
Others
Senior Community No
Tax ID 15-12313-0000-00016
Read Less Info
Want to know what your home might be worth? Contact us for a FREE valuation!

Our team is ready to help you sell your home for the highest possible price ASAP

Bought with The Lupo Group

"My job is to find and attract mastery-based agents to the office, protect the culture, and make sure everyone is happy! "


