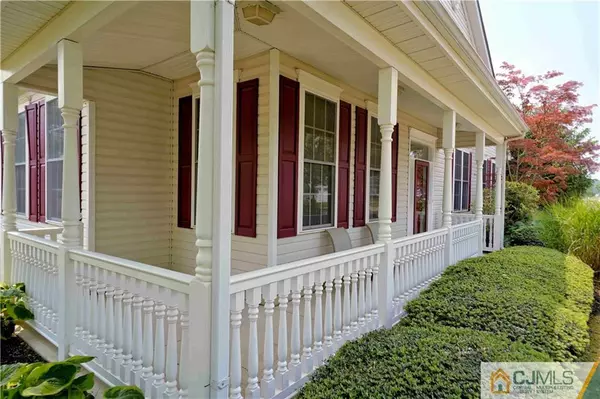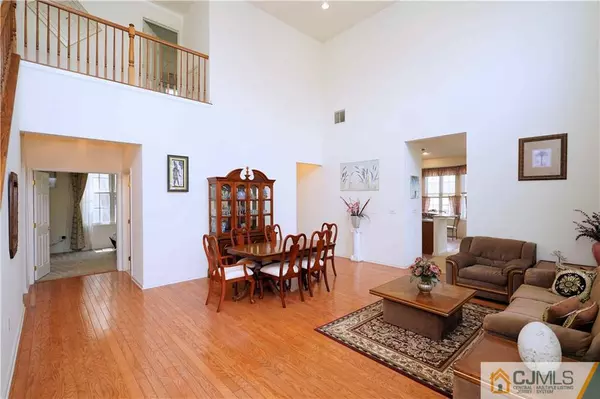$555,000
$554,900
For more information regarding the value of a property, please contact us for a free consultation.
3 Beds
3 Baths
2,198 SqFt
SOLD DATE : 06/30/2023
Key Details
Sold Price $555,000
Property Type Single Family Home
Sub Type Single Family Residence
Listing Status Sold
Purchase Type For Sale
Square Footage 2,198 sqft
Price per Sqft $252
Subdivision Four Seasons At Cranbury
MLS Listing ID 2351209M
Sold Date 06/30/23
Style Development Home,End Unit
Bedrooms 3
Full Baths 3
Maintenance Fees $347
HOA Y/N true
Originating Board CJMLS API
Year Built 2004
Annual Tax Amount $5,863
Tax Year 2022
Lot Size 6,438 Sqft
Acres 0.1478
Property Description
Nestled in the desirable Four Seasons at Historic Cranbury adult community awaits this lovely, Williams model home that offers an open and bright floor plan. This spectacular three bedroom and three bath home, features a two story ceiling in the living room and dining room, vaulted ceiling in the family room with a ceiling fan; a spacious open kitchen offers a breakfast nook with a bay window. The large master bedroom suite features a sitting area, two walk-in closets, ceiling fan, and a master bath with two sinks, a soaking tub, and separate shower. This home includes recessed lighting in living room, dining room, family room, and kitchen. Hardwood floors in the living room, dining room, and foyer. Carpet in bedrooms and stairs. Relax on your wrap-around porch or on your backyard patio. Enjoy a game of tennis/pickle ball, or take a swim in the community outdoor pool. With its warm sense of community and only moments to the historic town of Cranbury, parks, Brainerd lake, local restaurants, and major highways, this home provides all the elements of comfortable and easy care living. Don't miss this lovely home- schedule a private showing today!
Location
State NJ
County Middlesex
Community Billiard Room, Bocce, Clubhouse, Community Room, Fitness Center, Game Room, Outdoor Pool, Tennis Court(S), Curbs, Sidewalks
Zoning RAR
Rooms
Dining Room Living Dining Combo
Kitchen Eat-in Kitchen, Granite/Corian Countertops, Kitchen Exhaust Fan, Pantry
Interior
Interior Features Drapes-See Remarks, High Ceilings, Shades-Existing, Vaulted Ceiling(s), 2 Bedrooms, Bath Main, Dining Room, Bath Full, Family Room, Entrance Foyer, Kitchen, Laundry Room, Living Room, 1 Bedroom, None
Heating Forced Air
Cooling Central Air, Ceiling Fan(s)
Flooring Carpet, Ceramic Tile, Wood
Fireplace false
Window Features Screen/Storm Window,Drapes,Shades-Existing
Appliance Dishwasher, Dryer, Gas Range/Oven, Exhaust Fan, Refrigerator, Washer, Kitchen Exhaust Fan, Gas Water Heater
Heat Source Natural Gas
Exterior
Exterior Feature Curbs, Door(s)-Storm/Screen, Lawn Sprinklers, Patio, Screen/Storm Window, Sidewalk
Garage Spaces 2.0
Pool Outdoor Pool
Community Features Billiard Room, Bocce, Clubhouse, Community Room, Fitness Center, Game Room, Outdoor Pool, Tennis Court(s), Curbs, Sidewalks
Utilities Available Underground Utilities
Roof Type Asphalt
Porch Patio
Building
Lot Description Corner Lot, Level
Story 2
Sewer Public Sewer
Water Public
Architectural Style Development Home, End Unit
Others
HOA Fee Include Common Area Maintenance,Maintenance Grounds,Insurance,Snow Removal,Trash
Senior Community yes
Tax ID 02000201100010
Ownership Fee Simple
Energy Description Natural Gas
Pets Description Yes
Read Less Info
Want to know what your home might be worth? Contact us for a FREE valuation!

Our team is ready to help you sell your home for the highest possible price ASAP


"My job is to find and attract mastery-based agents to the office, protect the culture, and make sure everyone is happy! "







