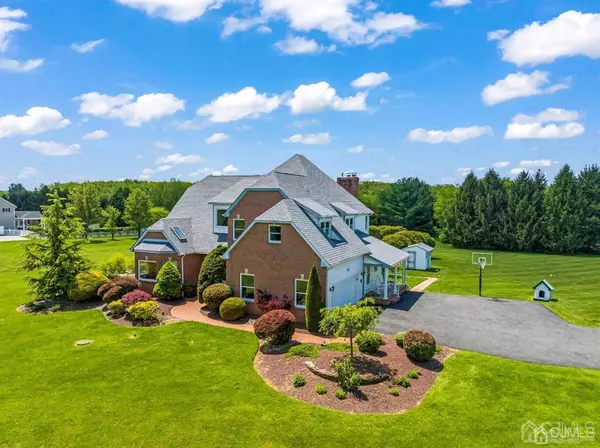$1,168,000
$1,249,000
6.5%For more information regarding the value of a property, please contact us for a free consultation.
4 Beds
2.5 Baths
3,467 SqFt
SOLD DATE : 06/27/2023
Key Details
Sold Price $1,168,000
Property Type Single Family Home
Sub Type Single Family Residence
Listing Status Sold
Purchase Type For Sale
Square Footage 3,467 sqft
Price per Sqft $336
Subdivision Cranbury
MLS Listing ID 2311947R
Sold Date 06/27/23
Style Colonial,Custom Home
Bedrooms 4
Full Baths 2
Half Baths 1
Originating Board CJMLS API
Year Built 1995
Annual Tax Amount $14,080
Tax Year 2022
Lot Size 2.500 Acres
Acres 2.5
Lot Dimensions 0.00 x 0.00
Property Description
Nestled between the open meadows and the horse farms in the historic town of Cranbury you will find 76 Petty Rd. This meticulously maintained and tastefully upgraded custom built four bedroom Colonial has only seen one owner. Some of the homes special features include a gourmet kitchen with two ovens, six burner Capital range an vent hood with heat lamps. Silestone counters, custom Lyptus cabinets and a new wine refrigerator. New 30 year Timberline roof April 2023. 2 zone heat (newer furnace), new water heater, underground sprinklers in the flower beds and six panel doors throughout. Expanded primary bedroom with gas fireplace. Large comfortable family room with a wood burning fireplace. Relax in the hot tub and entertain on the huge Trex deck with awning which is accessible from the sun room and kitchen. Gorgeous fenced L shaped inground pool with newer liner and filter. Enjoy historic Cranbury Village, shops and restaurants.
Location
State NJ
County Middlesex
Zoning A100
Rooms
Other Rooms Shed(s)
Basement Full, Exterior Entry, Storage Space, Utility Room
Dining Room Living Dining Combo
Kitchen Eat-in Kitchen
Interior
Interior Features Blinds, Vaulted Ceiling(s), Water Filter, Watersoftener Owned, Entrance Foyer, Laundry Room, Bath Half, Living Room, Den, Storage, Dining Room, Family Room, 4 Bedrooms, Bath Full, Bath Main, Attic
Heating Forced Air
Cooling Central Air
Flooring Ceramic Tile, Wood
Fireplaces Number 2
Fireplaces Type Gas, Wood Burning
Fireplace true
Window Features Blinds
Appliance Dishwasher, Dryer, Gas Range/Oven, Exhaust Fan, Microwave, Refrigerator, Washer, Water Filter, Water Softener Owned, Gas Water Heater
Heat Source Natural Gas
Exterior
Exterior Feature Open Porch(es), Deck, Storage Shed
Garage Spaces 2.0
Utilities Available Cable TV, Electricity Connected, Natural Gas Connected
Roof Type Asphalt
Porch Porch, Deck
Building
Lot Description Rural Area
Story 2
Sewer Septic Tank
Water Well
Architectural Style Colonial, Custom Home
Others
Senior Community no
Tax ID 020002400000000209
Ownership Fee Simple
Energy Description Natural Gas
Read Less Info
Want to know what your home might be worth? Contact us for a FREE valuation!

Our team is ready to help you sell your home for the highest possible price ASAP


"My job is to find and attract mastery-based agents to the office, protect the culture, and make sure everyone is happy! "







