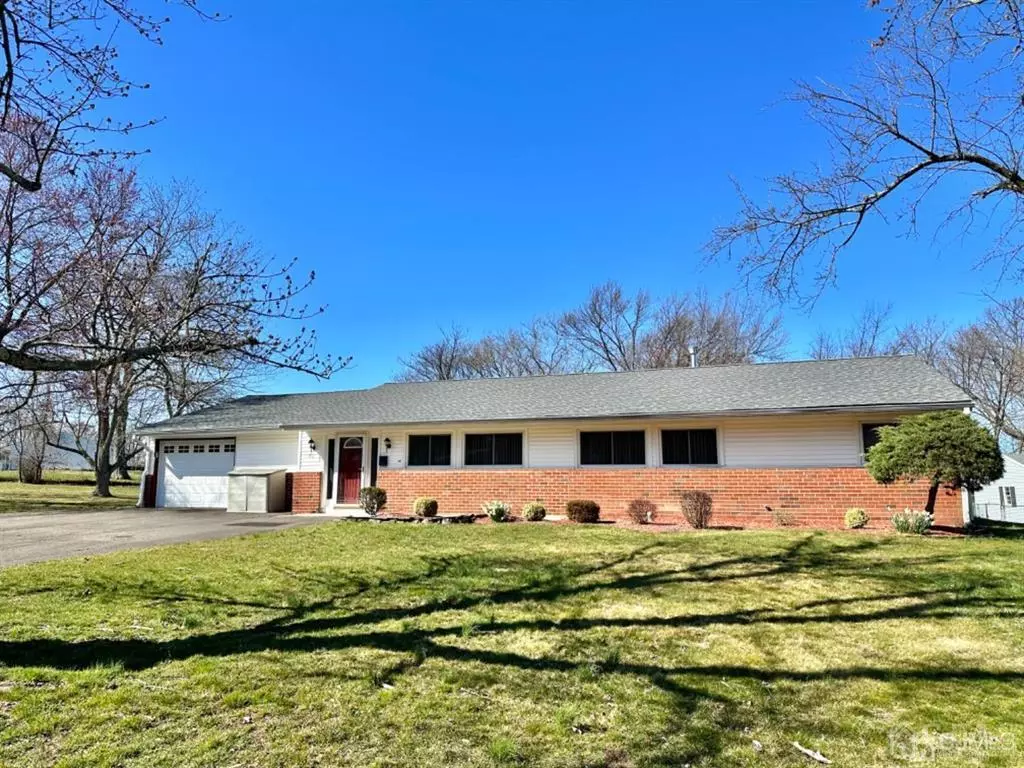$520,000
$479,000
8.6%For more information regarding the value of a property, please contact us for a free consultation.
3 Beds
2 Baths
2,444 SqFt
SOLD DATE : 05/31/2023
Key Details
Sold Price $520,000
Property Type Single Family Home
Sub Type Single Family Residence
Listing Status Sold
Purchase Type For Sale
Square Footage 2,444 sqft
Price per Sqft $212
Subdivision Kendall Park Secs 04-A4-
MLS Listing ID 2310179R
Sold Date 05/31/23
Style Ranch
Bedrooms 3
Full Baths 2
Originating Board CJMLS API
Year Built 1958
Annual Tax Amount $9,453
Tax Year 2022
Lot Size 0.914 Acres
Acres 0.9137
Lot Dimensions 200.00 x 199.00
Property Description
Welcome to 136 Kendall Road located in the very desirable community of Kendall Park located in South Brunswick Township. This is a 3 bedroom ranch with a home office or possible 4th bedroom and 2 full baths. Main bedroom with full bathroom. This Expanded Ranch boasts a large back yard with an attached garage, spacious welcoming foyer, living room, large family room with a wood burning stove and laminate wood flooring, open concept dining room, eat in kitchen and a New Roof. Conveniently close to NYC bus line, shopping, restaurants and top rated South Brunswick Blue Ribbon Schools. Pool table included.
Location
State NJ
County Middlesex
Community Sidewalks
Zoning R-3
Rooms
Basement Slab
Dining Room Living Dining Combo, Formal Dining Room
Kitchen Kitchen Exhaust Fan, Eat-in Kitchen, Separate Dining Area
Interior
Interior Features Blinds, Firealarm, Shades-Existing, Entrance Foyer, 3 Bedrooms, Kitchen, Living Room, Bath Full, Bath Main, Dining Room, Family Room, Attic, None
Heating Zoned, Baseboard, Separate Control, Forced Air
Cooling Ceiling Fan(s), A/C Central - Some, Attic Fan
Flooring Carpet, Ceramic Tile, Vinyl-Linoleum
Fireplaces Type See Remarks, Wood Burning, Free Standing
Fireplace true
Window Features Screen/Storm Window,Blinds,Shades-Existing
Appliance Dishwasher, Dryer, Gas Range/Oven, Exhaust Fan, Microwave, Refrigerator, Kitchen Exhaust Fan, Gas Water Heater
Heat Source Natural Gas
Exterior
Exterior Feature Patio, Door(s)-Storm/Screen, Screen/Storm Window, Sidewalk, Yard
Garage Spaces 1.0
Community Features Sidewalks
Utilities Available Cable TV, Underground Utilities, Cable Connected, Electricity Connected, Natural Gas Connected
Roof Type Asphalt
Porch Patio
Building
Lot Description Near Shopping, Level, Near Public Transit
Faces South
Story 1
Sewer Public Sewer
Water Public
Architectural Style Ranch
Others
Senior Community no
Tax ID 2100315000000006
Ownership Fee Simple
Security Features Fire Alarm
Energy Description Natural Gas
Read Less Info
Want to know what your home might be worth? Contact us for a FREE valuation!

Our team is ready to help you sell your home for the highest possible price ASAP


"My job is to find and attract mastery-based agents to the office, protect the culture, and make sure everyone is happy! "







