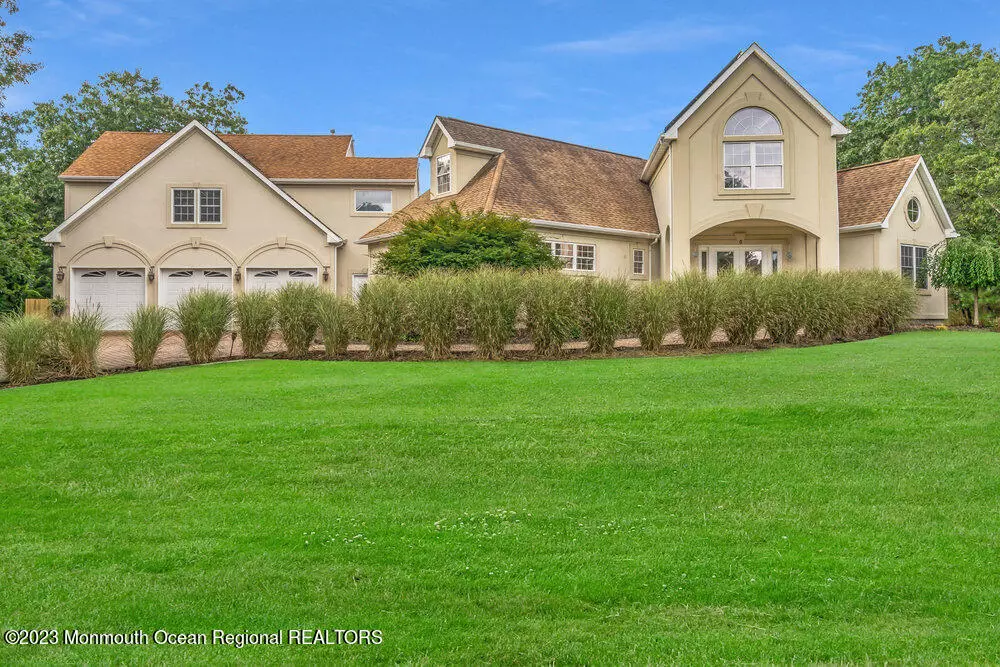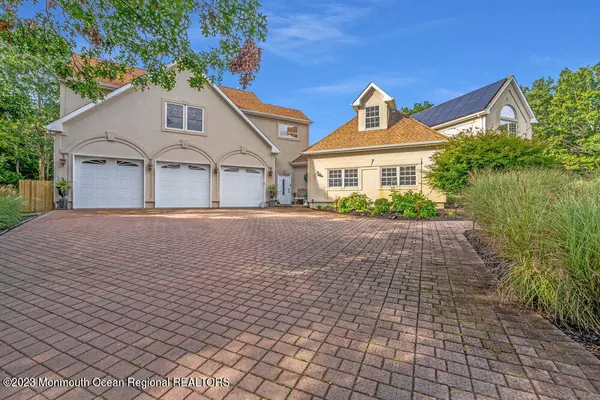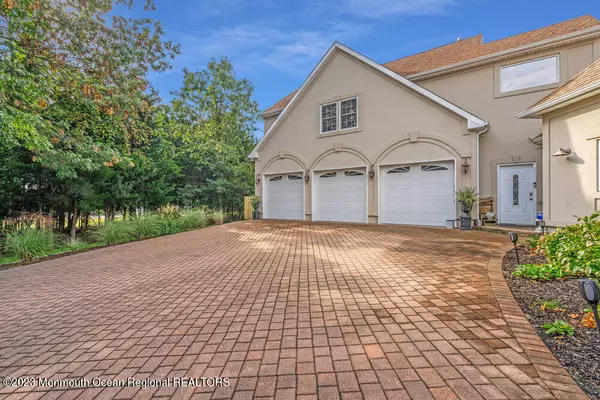$735,000
$799,900
8.1%For more information regarding the value of a property, please contact us for a free consultation.
5 Beds
4 Baths
4,727 SqFt
SOLD DATE : 04/28/2023
Key Details
Sold Price $735,000
Property Type Single Family Home
Sub Type Single Family Residence
Listing Status Sold
Purchase Type For Sale
Square Footage 4,727 sqft
Price per Sqft $155
Municipality Stafford (STA)
Subdivision Royce Run
MLS Listing ID 22300282
Sold Date 04/28/23
Style Custom,Mother/Daughter,2 Story
Bedrooms 5
Full Baths 3
Half Baths 1
HOA Y/N No
Originating Board MOREMLS (Monmouth Ocean Regional REALTORS®)
Year Built 2001
Annual Tax Amount $12,387
Tax Year 2022
Lot Size 1.250 Acres
Acres 1.25
Property Description
Beautiful Royce Run Estates home. Vast paver driveway welcomes you to this stunning 4727, sq ft home. Located on over a acer of lush professionally landscaped property. Covered porch invites you into the sunny grand foyer. Open floor plan was built for entertaining. Primary suite on the first floor w/well appointed primary bath. Formal dining, vaulted ceiling liv rm open to the lovely eat-in Kitchen. 42in Cabinets, granite counters, stainless appliance package and pantry. A true great room right off the kitchen.Perfect place for movies and fun. Private flex space upstairs is prefect for a 6th bedrm, home office and workout space. Separate door into second floor Inlaw suite w/ full bath, kitchen & laundry. Beautiful yard w/salt water pool, hot tub & amazing landscaping. Paradise found her
Location
State NJ
County Ocean
Area None
Direction Route 9 South to Rodeo Drive
Rooms
Basement Crawl Space
Interior
Interior Features Attic, Attic - Walk Up, Bonus Room, Ceilings - 9Ft+ 2nd Flr, Dec Molding, Den, Fitness, French Doors, In-Law Suite, Sliding Door, Eat-in Kitchen, Recessed Lighting
Heating Forced Air, 3+ Zoned Heat
Cooling Central Air, 3+ Zoned AC
Flooring Porcelain, Cement, Ceramic Tile, Laminate, Marble, Tile, Wood, Engineered
Fireplace No
Exterior
Exterior Feature Fence, Gazebo, Hot Tub, Outbuilding, Outdoor Shower, Patio, Porch - Open, Rec Area, Shed, Sprinkler Under, Swimming, Thermal Window, Solar Panels, Lighting
Garage Paver Block, Double Wide Drive, Driveway, Off Street, Direct Access, Heated Garage, Oversized
Garage Spaces 3.0
Pool Covered, Heated, In Ground, Salt Water, Vinyl
Waterfront No
Roof Type Shingle
Garage Yes
Building
Lot Description Oversized, Fenced Area
Story 2
Sewer Septic Tank
Water Well
Architectural Style Custom, Mother/Daughter, 2 Story
Level or Stories 2
Structure Type Fence,Gazebo,Hot Tub,Outbuilding,Outdoor Shower,Patio,Porch - Open,Rec Area,Shed,Sprinkler Under,Swimming,Thermal Window,Solar Panels,Lighting
New Construction No
Schools
Middle Schools Southern Reg
High Schools Southern Reg
Others
Senior Community No
Tax ID 31-00128-03-00002
Pets Description Dogs OK, Cats OK
Read Less Info
Want to know what your home might be worth? Contact us for a FREE valuation!

Our team is ready to help you sell your home for the highest possible price ASAP

Bought with RE/MAX at Barnegat Bay

"My job is to find and attract mastery-based agents to the office, protect the culture, and make sure everyone is happy! "







