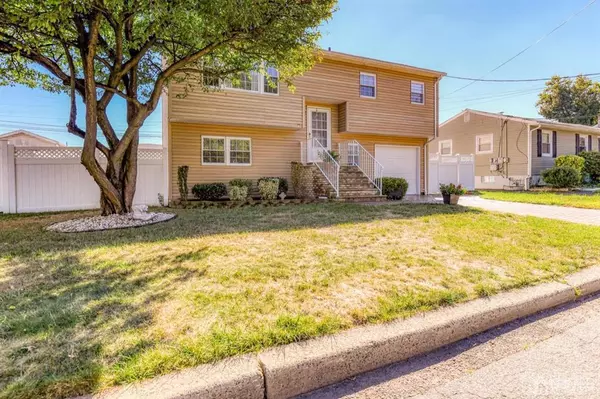$450,000
$425,000
5.9%For more information regarding the value of a property, please contact us for a free consultation.
3 Beds
1.5 Baths
968 SqFt
SOLD DATE : 10/31/2022
Key Details
Sold Price $450,000
Property Type Single Family Home
Sub Type Single Family Residence
Listing Status Sold
Purchase Type For Sale
Square Footage 968 sqft
Price per Sqft $464
Subdivision Woodbridge Terrace
MLS Listing ID 2303123R
Sold Date 10/31/22
Style Bi-Level
Bedrooms 3
Full Baths 1
Half Baths 1
Originating Board CJMLS API
Year Built 1975
Annual Tax Amount $8,334
Tax Year 2021
Lot Size 4,499 Sqft
Acres 0.1033
Lot Dimensions 75.00 x 60.00
Property Description
Welcome home to E Coddington Ave! This 3 bed 1.5 bath bi-level home is just waiting for you to make some final updates and make it your own! With some major items taken care of you can enjoy with ease. Brand new roof (5 months), HVAC & Furnace under 10 years, full bath completely renovated in 2016. Upstairs offers a nice size living room, formal dining room and kitchen with breakfast bar! The primary with hardwood floors, 2nd bedroom and full bath complete this level along with the pull-down stairs to your full attic providing ample storage space. Continuing to the lower level you have your 3rd bedroom, half bath and family room. Sliders to the fenced in yard featuring a beautiful paver patio and storage shed make for many days & nights enjoying the outdoors! The attached garage has space for 1 car and additional storage and opens up to a beautiful paver driveway. You are within walking distance to the Avenel train station and a short drive to the endless shopping and restaurants nearby. Come put your finishing touches and make this Home Sweet Home!
Location
State NJ
County Middlesex
Community Sidewalks
Zoning R-4
Rooms
Other Rooms Shed(s)
Dining Room Formal Dining Room
Kitchen Breakfast Bar
Interior
Interior Features Blinds, 1 Bedroom, Laundry Room, Bath Half, Family Room, 2 Bedrooms, Kitchen, Living Room, Bath Full, Dining Room, None
Heating Forced Air
Cooling Central Air
Flooring Carpet, Ceramic Tile, Vinyl-Linoleum, Wood
Fireplace false
Window Features Blinds
Appliance Dishwasher, Dryer, Gas Range/Oven, Exhaust Fan, Refrigerator, Washer, Gas Water Heater
Heat Source Natural Gas
Exterior
Exterior Feature Patio, Sidewalk, Storage Shed, Yard
Garage Spaces 1.0
Community Features Sidewalks
Utilities Available Underground Utilities
Roof Type Asphalt
Porch Patio
Building
Lot Description Near Train
Story 2
Sewer Public Sewer
Water Public
Architectural Style Bi-Level
Others
Senior Community no
Tax ID 2501014000000092
Ownership Fee Simple
Energy Description Natural Gas
Read Less Info
Want to know what your home might be worth? Contact us for a FREE valuation!

Our team is ready to help you sell your home for the highest possible price ASAP


"My job is to find and attract mastery-based agents to the office, protect the culture, and make sure everyone is happy! "







