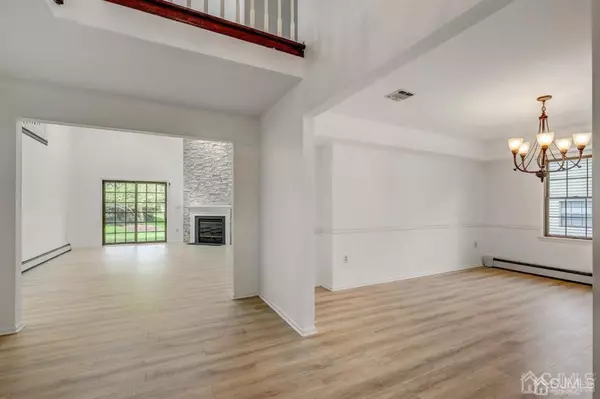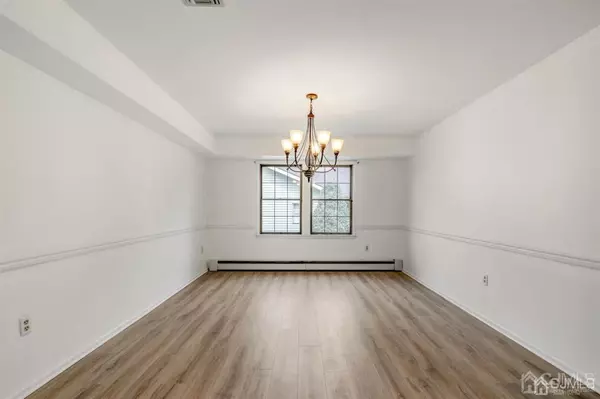$615,000
$620,000
0.8%For more information regarding the value of a property, please contact us for a free consultation.
3 Beds
3 Baths
2,520 SqFt
SOLD DATE : 09/02/2022
Key Details
Sold Price $615,000
Property Type Single Family Home
Sub Type Single Family Residence
Listing Status Sold
Purchase Type For Sale
Square Footage 2,520 sqft
Price per Sqft $244
Subdivision Greenbriar
MLS Listing ID 2214199R
Sold Date 09/02/22
Style Development Home
Bedrooms 3
Full Baths 3
HOA Fees $215/mo
HOA Y/N true
Originating Board CJMLS API
Year Built 1983
Annual Tax Amount $7,489
Tax Year 2021
Lot Size 6,298 Sqft
Acres 0.1446
Lot Dimensions 105.00 x 60.00
Property Description
Welcome to Greenbriar, a premier 55 and over adult community of elegant detached homes. This Johnston II model offers fully updated living just steps away from clubhouse. After entering through dramatic 2 story entry foyer, off to right is kitchen with quartz counters, tiled floor with SS appliance package. Beautiful pergo laminate wood throughout the home. Formal dining room. 1st floor offers 2 bedrooms, 1 with en suite bathroom. 2nd floor has 3rd large bedroom with en suite bath and walk in closet. A bonus loft for a library / study or caretaker. Hot water baseboard. The attached garage leads to repaved driveway. The exterior of home was just powerwashed ....just waiting for it's new owner. Low HOA to bat!
Location
State NJ
County Monmouth
Community Bocce, Clubhouse, Community Room, Outdoor Pool, Fitness Center, Shuffle Board, Tennis Court(S)
Zoning FSC
Rooms
Basement Slab
Dining Room Formal Dining Room
Kitchen Granite/Corian Countertops, Separate Dining Area
Interior
Interior Features Skylight, Vaulted Ceiling(s), Entrance Foyer, 2 Bedrooms, Kitchen, Laundry Room, Living Room, Bath Full, Bath Second, Dining Room, 1 Bedroom, Bath Half, Loft, Utility Room, Attic
Heating Baseboard Hotwater
Cooling Central Air
Flooring Wood
Fireplaces Number 1
Fireplaces Type Gas
Fireplace true
Window Features Skylight(s)
Appliance Dishwasher, Dryer, Electric Range/Oven, Gas Range/Oven, Refrigerator, Washer, Gas Water Heater
Heat Source Natural Gas
Exterior
Exterior Feature Patio
Garage Spaces 1.0
Pool Outdoor Pool
Community Features Bocce, Clubhouse, Community Room, Outdoor Pool, Fitness Center, Shuffle Board, Tennis Court(s)
Utilities Available Underground Utilities, Electricity Connected, Natural Gas Connected
Roof Type Asphalt
Handicap Access See Remarks, Stall Shower
Porch Patio
Building
Lot Description See Remarks
Story 2
Sewer Public Sewer
Water Public
Architectural Style Development Home
Others
HOA Fee Include Common Area Maintenance,Community Bus,Snow Removal,Maintenance Grounds
Senior Community yes
Tax ID 3000385000000026
Ownership Fee Simple
Energy Description Natural Gas
Pets Description Yes
Read Less Info
Want to know what your home might be worth? Contact us for a FREE valuation!

Our team is ready to help you sell your home for the highest possible price ASAP


"My job is to find and attract mastery-based agents to the office, protect the culture, and make sure everyone is happy! "







