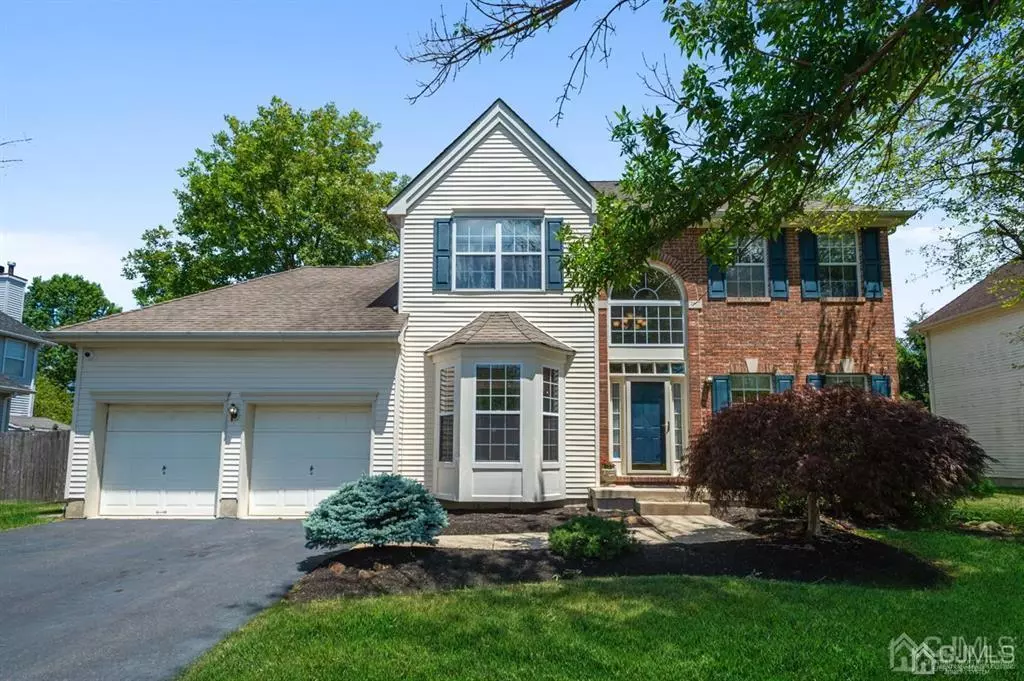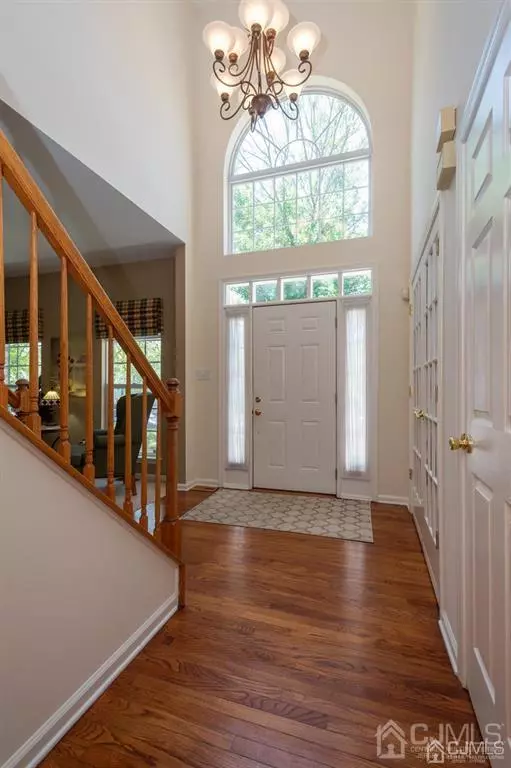$609,000
$620,000
1.8%For more information regarding the value of a property, please contact us for a free consultation.
4 Beds
2.5 Baths
2,452 SqFt
SOLD DATE : 09/30/2020
Key Details
Sold Price $609,000
Property Type Single Family Home
Sub Type Single Family Residence
Listing Status Sold
Purchase Type For Sale
Square Footage 2,452 sqft
Price per Sqft $248
Subdivision Summerfield
MLS Listing ID 2019282
Sold Date 09/30/20
Style Colonial
Bedrooms 4
Full Baths 2
Half Baths 1
Originating Board CJMLS API
Year Built 1995
Annual Tax Amount $12,321
Tax Year 2019
Property Description
Meticulously maintained Charleston Model in the desirable Summerfield neighborhood located in South Brunswick. This 4 Bedrooms and 2 and a half bath home with a partially finished basement and fenced in backyard is everything you would need for comfort. Enter to a foyer with hardwood flooring and two story ceiling with large windows to let it an abundance of natural light. First floor office features french doors for a quiet workspace. Combination living and dining room feature carpeting and window treatments tastefully decorated with neutral colors. open concept family room with wood burning fireplace next to your breakfast area and kitchen with pantry make entertaining easy.Master bedroom features a master bath with soaking tub and stall shower with double sinks. Three more good sized bedrooms upstairs and second full bathroom. Partially finished basement gives extra entertaining space, and a storage area. Sliding glass doors from kitchen bring you to the backyard patio area
Location
State NJ
County Middlesex
Community Curbs, Sidewalks
Rooms
Basement Partially Finished, Den, Recreation Room, Interior Entry, Utility Room
Dining Room Living Dining Combo
Kitchen Pantry, Eat-in Kitchen
Interior
Interior Features Blinds, Cathedral Ceiling(s), Bath Half, Dining Room, Family Room, Entrance Foyer, Kitchen, Laundry Room, Library/Office, Living Room, 4 Bedrooms, Bath Main, Bath Second, Attic
Heating Forced Air
Cooling Central Air
Flooring Carpet, Ceramic Tile, Wood
Fireplaces Number 1
Fireplaces Type Wood Burning
Fireplace true
Window Features Blinds
Appliance Dishwasher, Dryer, Gas Range/Oven, Microwave, Refrigerator, Washer, Gas Water Heater
Heat Source Natural Gas
Exterior
Exterior Feature Curbs, Patio, Sidewalk, Fencing/Wall
Garage Spaces 2.0
Fence Fencing/Wall
Pool None
Community Features Curbs, Sidewalks
Utilities Available Underground Utilities, Cable Connected, Electricity Connected, Natural Gas Connected
Roof Type Asphalt
Porch Patio
Building
Lot Description Near Shopping, Level
Story 2
Sewer Public Sewer
Water Public
Architectural Style Colonial
Others
Senior Community no
Tax ID 21000310400006
Ownership Fee Simple
Energy Description Natural Gas
Read Less Info
Want to know what your home might be worth? Contact us for a FREE valuation!

Our team is ready to help you sell your home for the highest possible price ASAP


"My job is to find and attract mastery-based agents to the office, protect the culture, and make sure everyone is happy! "







