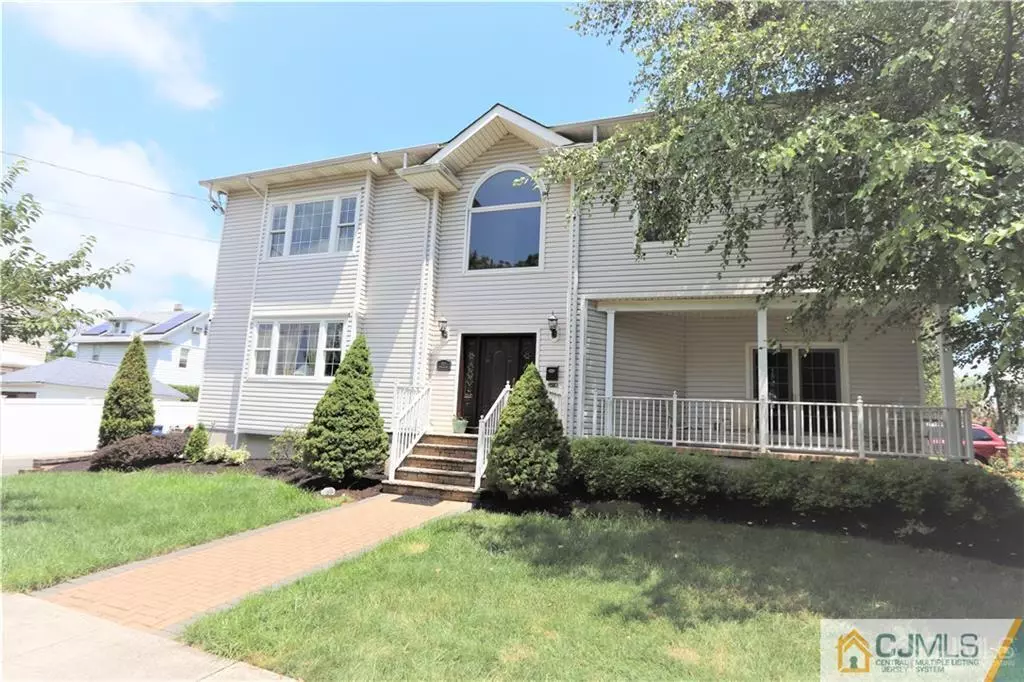$450,000
$499,000
9.8%For more information regarding the value of a property, please contact us for a free consultation.
3 Beds
2.5 Baths
2,418 SqFt
SOLD DATE : 08/14/2020
Key Details
Sold Price $450,000
Property Type Single Family Home
Sub Type Single Family Residence
Listing Status Sold
Purchase Type For Sale
Square Footage 2,418 sqft
Price per Sqft $186
Subdivision North Side
MLS Listing ID 2012145
Sold Date 08/14/20
Style Colonial
Bedrooms 3
Full Baths 2
Half Baths 1
Originating Board CJMLS API
Year Built 2007
Annual Tax Amount $17,949
Tax Year 2019
Lot Size 5,702 Sqft
Acres 0.1309
Lot Dimensions 57 x 100
Property Description
This remarkable home is located in Highland Park's desirable North Side. Located minutes away from downtown, within about a mile of the NJ Transit train station and near Rutgers. This home boasts an open floor plan with gourmet kitchen, granite counter tops, center island and huge living room area with gas fire place. The equally large dining room with sliding doors to an open porch is an elegant space for entertaining. A pretty powder room completes the 1st level.On the 2nd floor can be found a large master bedroom with walk-in-closet and Jacuzzi master bath. A 2nd large main bath can be shared by the other 2 nice sized bedrooms. On the lower level, a finished basement includes a rec room with gas fire place and a separate room perfect for an office, work-out space or whatever you want it to be. Home Warranty!
Location
State NJ
County Middlesex
Community Curbs, Sidewalks
Zoning RA
Rooms
Other Rooms Shed(s)
Basement Finished, Den, Recreation Room
Dining Room Formal Dining Room
Kitchen Granite/Corian Countertops, Kitchen Exhaust Fan, Kitchen Island, Eat-in Kitchen
Interior
Interior Features Security System, Bath Half, Dining Room, Entrance Foyer, Kitchen, Living Room, 3 Bedrooms, Laundry Room, Bath Main, Bath Second, Attic, Library/Office, Family Room, Other Room(s)
Heating Zoned, Forced Air
Cooling Central Air, Zoned
Flooring Wood
Fireplaces Number 2
Fireplaces Type Fireplace Screen, Gas
Fireplace true
Window Features Insulated Windows
Appliance Dishwasher, Dryer, Gas Range/Oven, Exhaust Fan, Microwave, Refrigerator, Kitchen Exhaust Fan, Gas Water Heater
Heat Source Natural Gas
Exterior
Exterior Feature Open Porch(es), Curbs, Patio, Sidewalk, Storage Shed, Yard, Insulated Pane Windows
Pool None
Community Features Curbs, Sidewalks
Utilities Available Electricity Connected, Natural Gas Connected
Roof Type Asphalt
Porch Porch, Patio
Building
Lot Description Near Shopping, Near Train, Corner Lot, Near Public Transit
Story 2
Sewer Sewer Charge, Public Sewer
Water Public
Architectural Style Colonial
Others
Senior Community no
Tax ID 0700171000000009
Ownership Fee Simple
Security Features Security System
Energy Description Natural Gas
Read Less Info
Want to know what your home might be worth? Contact us for a FREE valuation!

Our team is ready to help you sell your home for the highest possible price ASAP


"My job is to find and attract mastery-based agents to the office, protect the culture, and make sure everyone is happy! "







