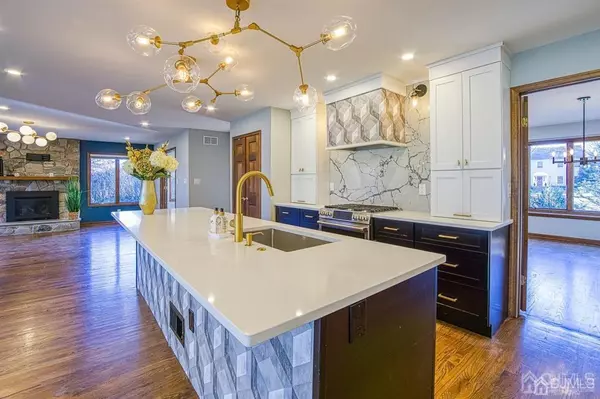$880,000
$899,000
2.1%For more information regarding the value of a property, please contact us for a free consultation.
5 Beds
3.5 Baths
3,010 SqFt
SOLD DATE : 03/04/2022
Key Details
Sold Price $880,000
Property Type Single Family Home
Sub Type Single Family Residence
Listing Status Sold
Purchase Type For Sale
Square Footage 3,010 sqft
Price per Sqft $292
Subdivision Farrington Lake
MLS Listing ID 2208356R
Sold Date 03/04/22
Style Colonial,Tudor
Bedrooms 5
Full Baths 3
Half Baths 1
Originating Board CJMLS API
Year Built 1986
Annual Tax Amount $23,468
Tax Year 2021
Lot Size 0.254 Acres
Acres 0.2538
Lot Dimensions 201.00 x 55.00
Property Description
Peace & Tranquility await you at this 5 BDRM, 3 BTH Lakefront Estate. Picturesque Views of Farrington lake are available in the backyard of this home all year round. Enjoy the views from the Fire Pit Area, Private Deck, Sunroom or the Dock. This Tudor Style Colonial house has it all. Cul De Sac Location. Grand Entry Foyer W/Brand New Dual Custom Doors. Hardwood floors throughout the entire property. Stunning Gourmet Kitchen w/ Modern Finishes & Quartz Countertops. Huge Center Island perfect for large gatherings. Adjacent to the Kitchen & Family Room is a Glassed Sunroom & Deck creating the Ultimate Open Floor Concept. There's also a Bedroom on the 1st Flr w/its own Private Full Bath. Ideal for Extended Family & Guests. Family room includes a Stone Wall Gas Fireplace & French doors leading to the Living Room. Breathtaking Views are enjoyed from this section of the home as well. Formal Living & Dining Rooms w/Crown Molding & Large Windows w/lots of Natural lighting flowing through. The Upper Level of the house has 4 BDRMS including the Master Suite w/ WIC & Renovated Full Bathroom. Laundry room w/cabinets. The Main bathroom has also been renovated. Renovations throughout the home feature Restoration Hardware, Pottery Barn & West Elm updates. Freshly Painted w/ Neutral Colors. Full Unfinished BSMNT. Two Car Garage w/Custom Built Shelving. This Charming Home is Move in Ready. Less than 30 minutes from Princeton. Close Proximity to Rutgers University. Minutes away from North Brunswick Shopping areas. Easy Access to NJ Transit Buses & Trains. Check out the attached 3D Virtual Tour.
Location
State NJ
County Middlesex
Community Curbs, Sidewalks
Zoning R2
Rooms
Basement Full, Interior Entry, Utility Room
Dining Room Formal Dining Room
Kitchen Granite/Corian Countertops, Kitchen Exhaust Fan, Kitchen Island, Pantry, Eat-in Kitchen, Separate Dining Area
Interior
Interior Features Skylight, 1 Bedroom, Entrance Foyer, Great Room, Kitchen, Bath Half, Living Room, Bath Full, Dining Room, Family Room, 4 Bedrooms, Laundry Room, Bath Main, Attic
Heating Zoned, Forced Air
Cooling Central Air, Zoned
Flooring Wood
Fireplaces Number 1
Fireplaces Type Gas
Fireplace true
Window Features Skylight(s)
Appliance Dishwasher, Dryer, Gas Range/Oven, Exhaust Fan, Refrigerator, Washer, Kitchen Exhaust Fan, Gas Water Heater
Heat Source Natural Gas
Exterior
Exterior Feature Curbs, Deck, Sidewalk
Garage Spaces 2.0
Community Features Curbs, Sidewalks
Utilities Available Cable Connected, Natural Gas Connected
Waterfront true
Waterfront Description Waterfront
Roof Type Asphalt
Porch Deck
Building
Lot Description Near Shopping, Cul-De-Sac, Waterfront, Waterview
Story 2
Sewer Public Sewer
Water Public
Architectural Style Colonial, Tudor
Others
Senior Community no
Tax ID 140022700000004510
Ownership Fee Simple
Energy Description Natural Gas
Read Less Info
Want to know what your home might be worth? Contact us for a FREE valuation!

Our team is ready to help you sell your home for the highest possible price ASAP


"My job is to find and attract mastery-based agents to the office, protect the culture, and make sure everyone is happy! "







