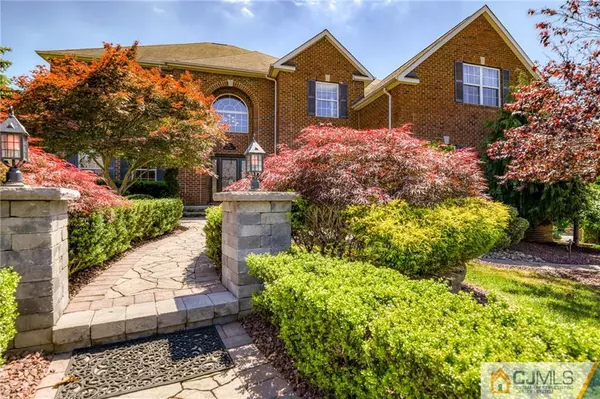$1,337,500
$1,349,000
0.9%For more information regarding the value of a property, please contact us for a free consultation.
6 Beds
4.5 Baths
5,127 SqFt
SOLD DATE : 09/23/2021
Key Details
Sold Price $1,337,500
Property Type Single Family Home
Sub Type Single Family Residence
Listing Status Sold
Purchase Type For Sale
Square Footage 5,127 sqft
Price per Sqft $260
Subdivision Woods Edge Sec 02
MLS Listing ID 2150617M
Sold Date 09/23/21
Style Colonial
Bedrooms 6
Full Baths 4
Half Baths 1
Originating Board CJMLS API
Year Built 2003
Annual Tax Amount $20,379
Tax Year 2020
Lot Size 0.619 Acres
Acres 0.619
Property Description
Welcome to the home of your dreams! This spectacular corner lot property is located in Monroe's prestigious Woods Edge Estates. This home is brilliantly designed with an open floor plan and many amenities for the perfect lifestyle of indoor/outdoor living and year round entertaining. This is a smart home, stocked with smart lights, central vacuum, six zone Sonos Music system, Electric dog fence, Smart pool Controls, Landscape lighting and more. Enter from the charming stone walkway through the front door into the two story foyer and the main wood staircase. First floor features home office, dining room, newly renovated pristine kitchen. The kitchen features a brilliantly sized kitchen island custom granite with built in sink and ice machine along with all brand new WOLF appliances, dual sinks with garbage disposals & double stove. Just outside through the double French doors is the beautiful deck with large covered seating area. This is easily the best hang out spot in the house! How about relaxing in the built-in Hot Tub? Is it a rainy day? No problem, sit and wait for dinner around the hand crafted stone fireplace right in the kitchen! Also on the 1st floor the second staircase and first living room with second story vaulted ceilings, a wood burning fireplace as well as a GORGEOUS jaw dropping crystal chandelier. The bonus living room is right through the office doors, fixed with gas fireplace and home bar. Up the staircases there are four bedrooms and two full bathrooms, including the master. The master bedroom includes two walk in closets and bathroom with a steam shower. The fully finished basement boosts a 2 bed 1 full bath space, with it's own entrance. Across the hall is a home theatre equipped with a 110'' screen as well as a projector and surround sound. From the basement you also have access to the 3 car garage with loft space. Basement also features a half bath and hallway leading to the resort like backyard. Summer time in this house is no joke, you will not be disappointed with the entertainment this home offers. Take a dip in the heated pool, slide down the water slide, warm up in the jacuzzi, watch tv in the cove beneath the deck, sit and cook by the outdoor kitchen or even take a swing in the batting cage. You can do it all right in the backyard! Other amenities include, Forced air multi zone and multi room, Thermostat controls, Sink garbage disposals, Outdoor shower by the pool, Multicolor pool lights, Multiple outside locations wired for TV's, Built in Wifi throughout the house, Composite decking and hidden storage under deck, KOI pond with landscape lighting, Outdoor natural gas for outside poolside kitchen along with lawn sprinkler system. All light fixtures, and custom chandeliers included.
Location
State NJ
County Middlesex
Zoning R60
Rooms
Basement Finished, Exterior Entry, Recreation Room
Dining Room Formal Dining Room
Kitchen Kitchen Island, Eat-in Kitchen, Granite/Corian Countertops, Kitchen Exhaust Fan
Interior
Interior Features Den, Dining Room, Family Room, Entrance Foyer, Kitchen, Laundry Room, Library/Office, Living Room, 5 (+) Bedrooms, Bath Main, Bath Second, None
Heating Forced Air
Cooling Central Air
Flooring Ceramic Tile, Wood
Fireplaces Number 2
Fireplaces Type Gas, Wood Burning
Fireplace true
Appliance Self Cleaning Oven, Dishwasher, Disposal, Dryer, Gas Range/Oven, Exhaust Fan, Microwave, Refrigerator, See Remarks, Oven, Kitchen Exhaust Fan, Gas Water Heater
Heat Source Natural Gas
Exterior
Garage Spaces 3.0
Utilities Available Underground Utilities
Roof Type Asphalt
Building
Lot Description Corner Lot
Story 3
Sewer Public Sewer
Water Public
Architectural Style Colonial
Others
Senior Community no
Tax ID 120010622000346
Ownership Fee Simple
Energy Description Natural Gas
Read Less Info
Want to know what your home might be worth? Contact us for a FREE valuation!

Our team is ready to help you sell your home for the highest possible price ASAP


"My job is to find and attract mastery-based agents to the office, protect the culture, and make sure everyone is happy! "







