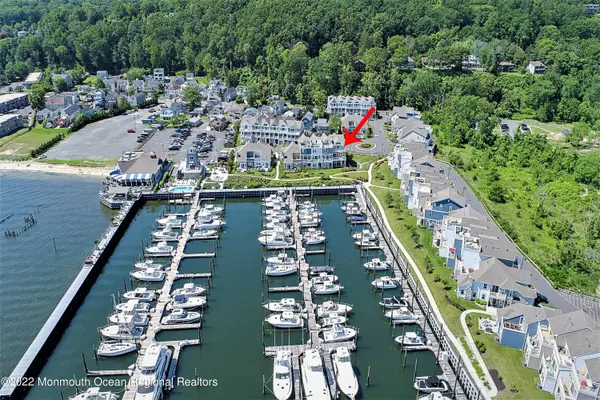$1,125,000
$1,149,900
2.2%For more information regarding the value of a property, please contact us for a free consultation.
3 Beds
4 Baths
5.16 Acres Lot
SOLD DATE : 08/25/2022
Key Details
Sold Price $1,125,000
Property Type Condo
Sub Type Condominium
Listing Status Sold
Purchase Type For Sale
Municipality Highlands (HIG)
Subdivision Harborside
MLS Listing ID 22217327
Sold Date 08/25/22
Style End Unit, Townhouse, Condo
Bedrooms 3
Full Baths 3
Half Baths 1
HOA Fees $516/mo
HOA Y/N Yes
Originating Board Monmouth Ocean Regional Multiple Listing Service
Year Built 2017
Annual Tax Amount $15,213
Tax Year 2021
Lot Size 5.160 Acres
Acres 5.16
Property Description
Bayfront Beauty! This Waterfront Luxurious & Updated Carlton End Unit Model Is One Of The Largest Townhome's In The Community. This Move In Condition Home Features 3 BR's, 3 1/2 BA's, 1 Car Garage W/ Incredible Water & Marina Views On Every Level. The Ground Flr Boasts An Inviting Foyer, Family Rm W/ Slider To Patio & Access To The Marina/Pool Areas, 3rd BR, Full BA & Direct Garage Access. The 2nd Open Flr Plan Offers A Custom EIK W/ Large Center Island, Walls Of Cabinetry, Quartz Counters, SS Appls, Buffet & Desk Area, Pantry & Slider To Waterfront Deck, Powder Rm, Formal Dining/Living Rms W/ Slider To Rocking Chair Front Terrace. The Top Floor Has A Magnificent MBR Suite W/ Waterfront Deck, Large WIC, Marvelous MBA & 2nd BR W/ En Suite Bath Plus A Laundry Rm. Other Features Include: 2 Zone HVAC System, 9 Ft Plus Ceilings, Interior Custom Fitted Shutters & Hardwood Floors. All This Plus Just A Short Distance To The Less Than 1 Hour NYC Commute By Sea Streak Ferry.
Location
State NJ
County Monmouth
Area None
Direction Rt. 36 to Linden Ave To Waterwitch left onto Shore Dr go past Seastreak Ferry toward entrance of Henry Hudson Trail Park and Make A Right On Lighthouse Point Rd Into The Harborside Community Then A Right On Halfmoon Ct. Park In Lot Across From The Unit.
Rooms
Basement None
Interior
Interior Features Attic, Balcony, Ceilings - 9Ft+ 1st Flr, Ceilings - 9Ft+ 2nd Flr, Dec Molding, Den, Laundry Tub, Sliding Door, Recessed Lighting
Heating Forced Air, 2 Zoned Heat
Cooling Central Air, 2 Zoned AC
Flooring Ceramic Tile, Wood
Fireplace No
Exterior
Exterior Feature Balcony, Deck, Outdoor Lighting, Palladium Window, Patio, Storm Door(s), Storm Window, Terrace, Lighting
Parking Features Asphalt, Common, Driveway, Visitor, Other - See Remarks, Direct Access, Oversized
Garage Spaces 1.0
Pool Membership Required
Amenities Available Common Area, Landscaping
Waterfront Description Bayfront, Bayside, Bayview, Bulkhead, Oceanview
Roof Type Shingle
Garage Yes
Building
Lot Description Bayfront, Bayside, Border Greenway, Bulkhead
Story 3
Sewer Public Sewer
Architectural Style End Unit, Townhouse, Condo
Level or Stories 3
Structure Type Balcony, Deck, Outdoor Lighting, Palladium Window, Patio, Storm Door(s), Storm Window, Terrace, Lighting
New Construction No
Schools
Elementary Schools Highlands
Middle Schools Henry Hudson Reg
High Schools Henry Hudson
Others
Senior Community No
Tax ID 19-00101-0000-00027-02-C901
Pets Allowed Dogs OK, Cats OK
Read Less Info
Want to know what your home might be worth? Contact us for a FREE valuation!

Our team is ready to help you sell your home for the highest possible price ASAP

Bought with Coldwell Banker Realty

"My job is to find and attract mastery-based agents to the office, protect the culture, and make sure everyone is happy! "







