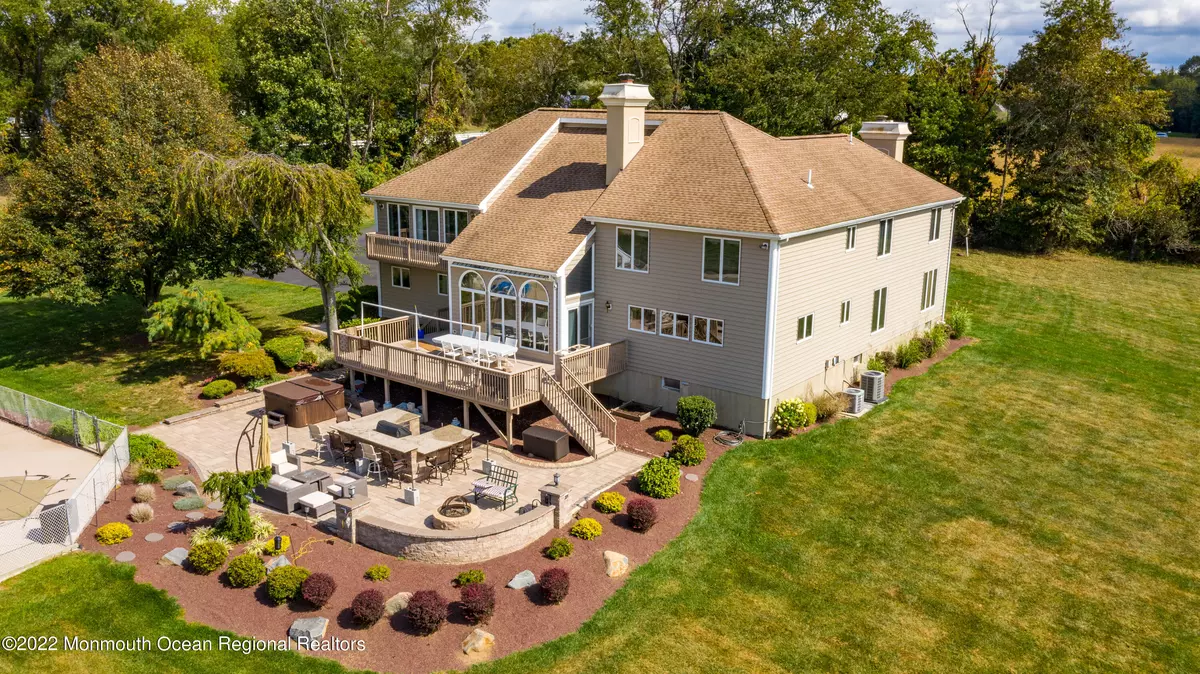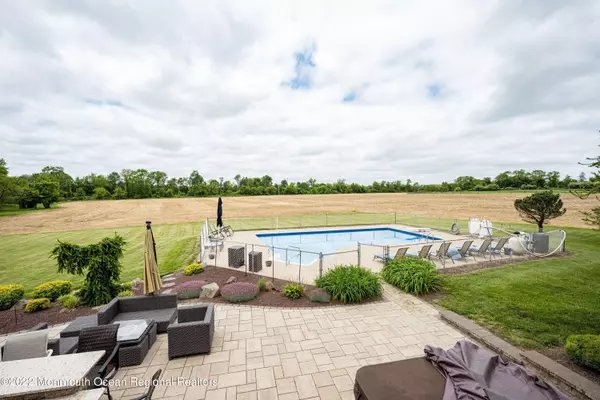$925,000
$1,199,000
22.9%For more information regarding the value of a property, please contact us for a free consultation.
8 Beds
5 Baths
4,700 SqFt
SOLD DATE : 08/29/2022
Key Details
Sold Price $925,000
Property Type Single Family Home
Sub Type Single Family Residence
Listing Status Sold
Purchase Type For Sale
Square Footage 4,700 sqft
Price per Sqft $196
Municipality Upper Freehold (UPF)
MLS Listing ID 22216291
Sold Date 08/29/22
Style Colonial
Bedrooms 8
Full Baths 4
Half Baths 1
HOA Y/N No
Originating Board Monmouth Ocean Regional Multiple Listing Service
Year Built 1991
Annual Tax Amount $16,628
Tax Year 2021
Lot Size 10.500 Acres
Acres 10.5
Property Description
FABULOUS OUTDOOR LIVING ABOUNDS ON YOUR VERY OWN 10.5 ACRES OF PROPERTY. LARGE DECK, PAVED PATIO WITH CUSTOM BARBAQUE, GRANITE BAR, HOT TUB AND IN GROUND POOL. LOTS OF ROOM FOR KIDS TO RUN AROUND, PLAY BALL OR JUST RELAX. THIS HOME IS TUCKED AWAY IN SOUGHT AFTER CREAM RIDGE. METICULOUSLY WELL KEPT 8 BEDROOM, 4 1/2 BATHS, 3 CAR GARAGE WITH FULLY NEWLY PAINTED BASEMENT. AS SOON AS YOU REACH THE DRIVEWAY YOU KNOW SOMETHING SPECIAL AWAITS YOU. 2 STORY FOYER WITH 6 PANEL WOOD DOORS, HARDWOOD FLOORS THROUGHOUT. GOURMET KITCHEN WITH SUB ZERO REFRIGERATOR, DOUBLE FACING FIREPLACE,, QUARTZ COUNTER TOPS AND PLENTY OF WINDOWS FOR NATURAL LIGHT. THE SPACIOUS FAMILY ROOM IS OFF THE KITCHEN WITH FIREPLACE WALL TO WALL WINDOWS OVERLOOKING YOUR BACK YARD, AND A SPIRAL STAIRCASE LEADING TO THE BEDROOMS. SPACIOUS DINING ROOM GREAT FOR PARTIES AND ENTERTAINING YEAR ROUND. 7 BEDROOMS LARGE BEDROOMS AWAIT YOU ON THE SECOND FLOOR WITH 3 ADDITIONAL FULL BATHS AND ALL BATHROOMS HAVE BEEN UPDATED. ENJOY THE OUTDOORS THIS SUMMER IN YOUR VERY OWN PRIVATE OASIS. THIS HOME AWAITS YOU, COME SEE FOR YOURSELF ALL THE AMENITIES IT HAS TO OFFER.
Location
State NJ
County Monmouth
Area Cream Ridge
Direction RT 539S L ON BURLINGTON PATH RD RT ON WYGANT HOUSE ON RT
Rooms
Basement Unfinished
Interior
Interior Features Attic, Attic - Pull Down Stairs, Ceilings - 9Ft+ 1st Flr, Ceilings - 9Ft+ 2nd Flr, Hot Tub, Sliding Door, Recessed Lighting
Heating Hot Water, Baseboard
Cooling 3+ Zoned AC
Flooring Ceramic Tile, Wood
Fireplaces Number 3
Fireplace Yes
Exterior
Exterior Feature BBQ, Outdoor Lighting, Patio, Security System, Shed, Swimming, Lighting
Garage Asphalt, Driveway, Direct Access, Oversized
Garage Spaces 3.0
Pool Fenced, In Ground
Roof Type Shingle
Garage Yes
Building
Lot Description Irregular Lot, Level
Story 2
Sewer Septic Tank
Water Well
Architectural Style Colonial
Level or Stories 2
Structure Type BBQ, Outdoor Lighting, Patio, Security System, Shed, Swimming, Lighting
New Construction No
Schools
Middle Schools Upper Freehold Reg
High Schools Allentown
Others
Senior Community No
Tax ID 51-00037-0000-00001-05-QFARM
Read Less Info
Want to know what your home might be worth? Contact us for a FREE valuation!

Our team is ready to help you sell your home for the highest possible price ASAP

Bought with Smires & Associates

"My job is to find and attract mastery-based agents to the office, protect the culture, and make sure everyone is happy! "







