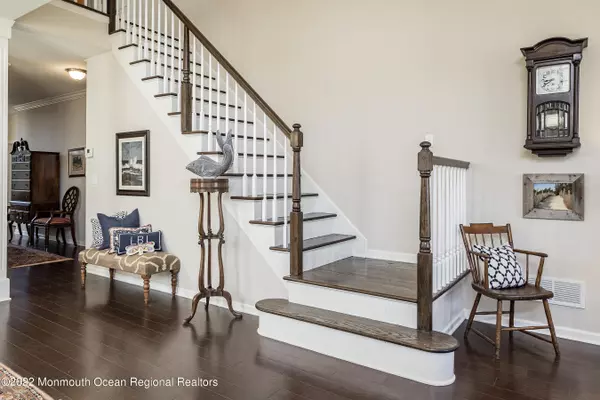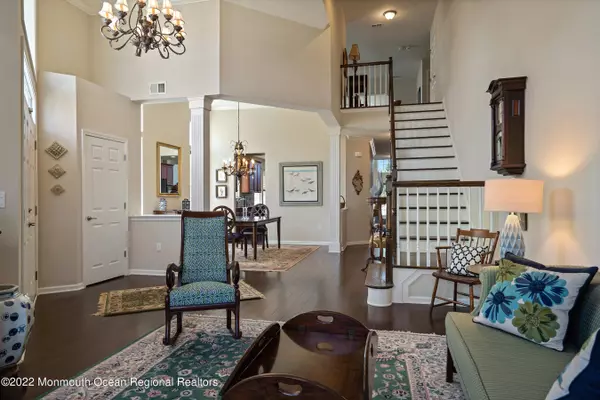$650,000
$650,000
For more information regarding the value of a property, please contact us for a free consultation.
4 Beds
3 Baths
3,435 SqFt
SOLD DATE : 07/15/2022
Key Details
Sold Price $650,000
Property Type Single Family Home
Sub Type Adult Community
Listing Status Sold
Purchase Type For Sale
Square Footage 3,435 sqft
Price per Sqft $189
Municipality Barnegat (BAR)
Subdivision Escapes@Ocn Breeze
MLS Listing ID 22213033
Sold Date 07/15/22
Bedrooms 4
Full Baths 3
HOA Fees $228/mo
HOA Y/N Yes
Originating Board Monmouth Ocean Regional Multiple Listing Service
Year Built 2014
Annual Tax Amount $10,260
Tax Year 2021
Lot Size 6,534 Sqft
Acres 0.15
Property Description
Presenting this beautiful Monte Carlo in the prestigious Paramount Escapes Ocean Breeze gated adult community. As you enter through the soaring entry you see the formal living & dining rooms. The homes boasts large
gourmet kitchen with center island, granite countertops, tile backsplash, large pantry & wood floors. This 2 level 4 BR & 3 BA
home features many upgrades such as fireplace, statement windows, volume ceilings & wood floors on the first level living space. The Primary BR suite offers huge closets, crown molding & wall to wall carpet. Primary bath offers large shower, ceramic tile & upgraded vanity top. Second BR, hall BA, laundry room complete the first level. Second floor offers 2 BRS, 1 BA & a spacious loft. Plenty of space for guests. Outdoor stone patio.
Location
State NJ
County Ocean
Area Barnegat Twp
Direction GSP Exit#63 to Route 72 West. Right on Paramount Escapes Drive. Right on Mulberry Dr. Left on Honeysuckle Dr. Right on Firefly Lane. Right on Twilight Dr. Left on Eventide Dr. Right on Moonlight Dr. to #6.
Interior
Interior Features Ceilings - 9Ft+ 1st Flr, Dec Molding, Loft, Security System
Heating Forced Air
Cooling Multi Units, Central Air
Exterior
Exterior Feature BBQ, Palladium Window, Patio, Sprinkler Under, Storm Door(s), Tennis Court
Parking Features Paved, Asphalt, Driveway
Garage Spaces 2.0
Pool Cabana, Common, Fenced, In Ground, Indoor, Pool House, Salt Water, With Spa
Roof Type Shingle
Garage Yes
Building
Story 2
Level or Stories 2
Structure Type BBQ, Palladium Window, Patio, Sprinkler Under, Storm Door(s), Tennis Court
New Construction No
Schools
Middle Schools Russ Brackman
Others
Senior Community Yes
Tax ID 01-00090-43-00032
Pets Description Dogs OK, Cats OK
Read Less Info
Want to know what your home might be worth? Contact us for a FREE valuation!

Our team is ready to help you sell your home for the highest possible price ASAP

Bought with Greater Coastal Realty

"My job is to find and attract mastery-based agents to the office, protect the culture, and make sure everyone is happy! "







