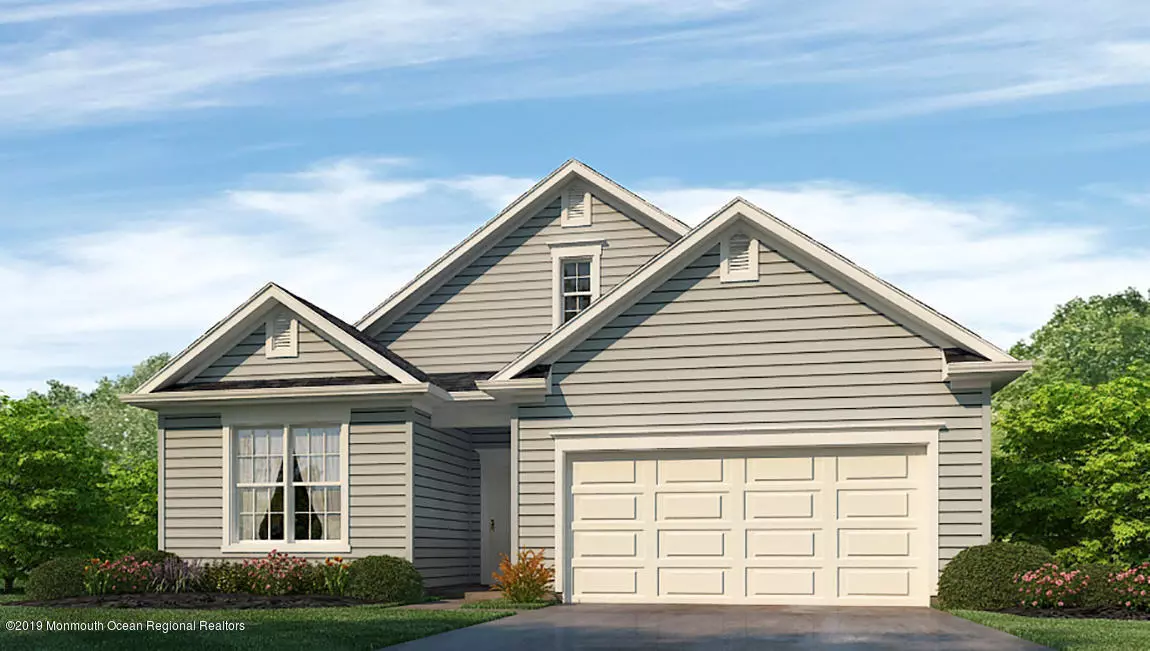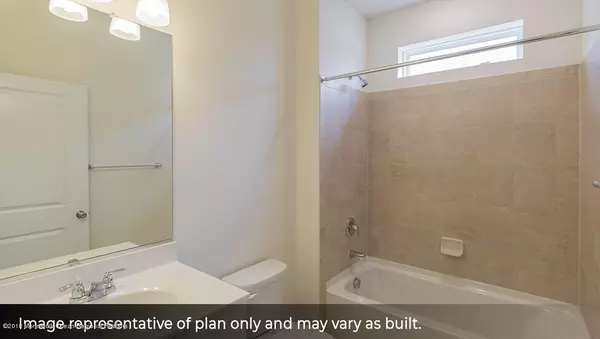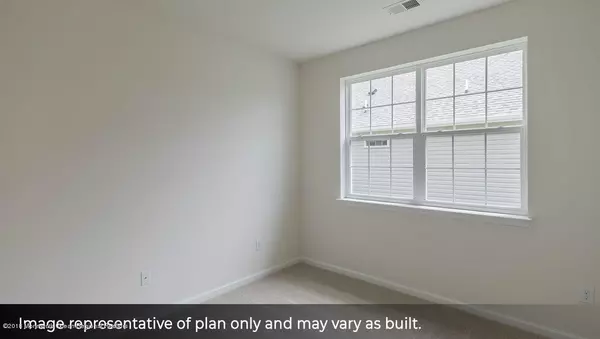$347,035
$363,250
4.5%For more information regarding the value of a property, please contact us for a free consultation.
3 Beds
2 Baths
1,958 SqFt
SOLD DATE : 01/04/2020
Key Details
Sold Price $347,035
Property Type Single Family Home
Sub Type Adult Community
Listing Status Sold
Purchase Type For Sale
Square Footage 1,958 sqft
Price per Sqft $177
Municipality Barnegat (BAR)
Subdivision Seacrest Pines
MLS Listing ID 21939732
Sold Date 01/04/20
Style Ranch
Bedrooms 3
Full Baths 2
HOA Fees $183/mo
HOA Y/N Yes
Originating Board Monmouth Ocean Regional Multiple Listing Service
Year Built 2018
Annual Tax Amount $273
Tax Year 2018
Property Description
The Dover is a stunning new construction, ranch home plan featuring 1,958 square feet of living space, 3 bedrooms, 2 bathrooms and a 2-car garage. The Dover has it all! The foyer welcomes you in with a large bedroom, full bathroom and flex room, to be used as you wish, on one side. As you continue on down the foyer, you'll find another large bedroom and laundry room set back on the other side. The kitchen features plenty of counterspace and a large, modern island overlooking the dining area. Off the living room sits the owner's suite. A true retreat, the owner's suite features a spacious bathroom and huge walk-in closet that has a door connecting to the laundry room – simplifying an everyday chore! An optional loft is offered on the Dover plan that features an additional full bedroom & bathroom, the perfect space for any guests staying with you to retreat to!
Location
State NJ
County Ocean
Area Barnegat Twp
Direction Take GSP North to exit 67. Turn left onto W. Bay Ave. Stay on W. Bay Ave for 2.8 miles. Seacrest Pines will be on your left.
Interior
Interior Features Attic - Walk Up, Ceilings - 9Ft+ 1st Flr
Heating Forced Air
Cooling Central Air
Exterior
Exterior Feature Sprinkler Under, Tennis Court
Garage Spaces 2.0
Pool Common, In Ground
Roof Type Shingle
Garage Yes
Building
Story 1
Foundation Slab
Architectural Style Ranch
Level or Stories 1
Structure Type Sprinkler Under, Tennis Court
New Construction Yes
Schools
Middle Schools Russ Brackman
Others
Senior Community Yes
Tax ID 01-00090-31-00024
Read Less Info
Want to know what your home might be worth? Contact us for a FREE valuation!

Our team is ready to help you sell your home for the highest possible price ASAP

Bought with NON MEMBER

"My job is to find and attract mastery-based agents to the office, protect the culture, and make sure everyone is happy! "







