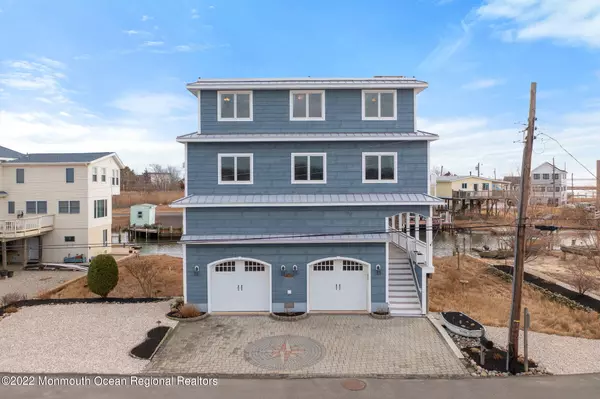$1,140,000
$1,199,900
5.0%For more information regarding the value of a property, please contact us for a free consultation.
7 Beds
5 Baths
3,742 SqFt
SOLD DATE : 05/12/2022
Key Details
Sold Price $1,140,000
Property Type Single Family Home
Sub Type Single Family Residence
Listing Status Sold
Purchase Type For Sale
Square Footage 3,742 sqft
Price per Sqft $304
Municipality Stafford (STA)
Subdivision Mallard Island
MLS Listing ID 22205056
Sold Date 05/12/22
Style Custom,Mother/Daughter,Craftsman
Bedrooms 7
Full Baths 4
Half Baths 1
HOA Y/N No
Originating Board Monmouth Ocean Regional Multiple Listing Service
Year Built 2008
Annual Tax Amount $11,998
Tax Year 2021
Lot Size 6,969 Sqft
Acres 0.16
Property Description
Welcome Home to this One Of A Kind Custom Built Waterfront Estate Home. The options are endless in this masterpiece as a perfect full time home, summer home or B and B investment potentially generating $10,000 week in prime 10-12 weeks of summer season, easily accommodating 30 guests. Above the garage is another loft/bedroom in addition to the 7 bedrooms that has two twin beds and could be an additional hang out. Experience exquisite water front living in this 3,742 sq' estate. Few properties enjoy such a privileged position with 2 private boat slips and jet ski dock leading out into the open bay in 2 minutes. This 7 bedroom 4.5 bath architectural gem seamlessly integrates the outdoors with the indoors; boasting open layouts and large porches on every floor. The main floor's sophisticated design is a showcase for entertaining. The refreshingly bright and contemporary aesthetic is extremely dramatic, featuring a wall of glass across the eastern side of the floor maximizing water views, a gas fireplace with attractive stone surround, wet bar, and dining area. The upscale kitchen is a gourmet chef's delight, offering an abundance of custom cabinetry, granite breakfast bar, premium stainless steel appliances including a Jade stove with two ovens, a Kitchen Aid double dish washer, a separate ice machine, and large walk in pantry. The second floor continues to a fabulous great room offering another gas fireplace and a media center. An office and study both boast more detailed woodwork, closet space, custom cabinetry and water views. Up a level, modern extravagance is displayed in this sophisticated design offering an oversized master suite that offers a state of the art master bath, 2 walk-in closets, private waterfront porch, and a laundry room. Three additional oversized bedrooms complete this space. An in-law suite is privately situated on the ground floor, boasting an oversized living room/kitchen with granite counter tops and stainless steel appliances along with its own bedroom, full bath and washer and dryer. The master bedroom offers a full master bath with a laundry area. The living area opens up to a large waterfront deck, extending the length of the house and leading down to the dock and private boat slips. The ground floor offers a covered deck for boat storage, two car garage/workshop, and maximum storage. The house is custom trimmed with Sapele throughout, by the famous Ben McBrien himself. The floors are solid, wide planked Ash, custom milled from logs that were buried for 25 years. No element has been overlooked in this incredible property. More Spectacular Details Include: -His and Hers closets in master -Antique soaking tub -Laundry room walk through from master suite -Outside shower -Vinyl and trek decking -Custom California Closets throughout the house -Full custom bar with beer tap, sink and refrigerator -Cedar impression Exterior with metal roofing -Custom landscaping with irrigation system -Mother in law suite -Double lot -Hurricane strapping -Wrought iron rails -Vacuum unit installed with 4 automatic vacuum dustpans for entire house. -Anderson windows and doors throughout. -Whole house sound system. -Landscape lighting and garden irrigation system. -Floor between main level and downstairs suite soundproofed with insulation. -Home has 3 separate gas heaters/AC units, 1 for each floor that adjust to humidity to give a perfect indoor environment. -An owned 9.98 Kw Solar System provides most of the electric requirements of the house. -Homeowner receives 11 SRECs per year, which are energy credits to be sold for money. This home is the most gorgeous property you will see near Long Beach Island. The interior has top quality upgrades that cause views to linger in each room for an extended period of time. Gaze at the bay off one of the 4 decks, and you can walk to Old Causeway or Mud City Dining down the street as well as take advantage of the brand new LBI bridge walking/jogging path where you can be right outside your door.
Location
State NJ
County Ocean
Area Manahawkin
Direction East Bay Avenue East to Avenue D, then left on Avenue A.
Interior
Interior Features Balcony, Bonus Room, Built-Ins, Dec Molding, Den, In-Law Suite, Loft, Wet Bar
Heating Forced Air, 3+ Zoned Heat
Cooling Central Air, 3+ Zoned AC
Fireplaces Number 2
Fireplace Yes
Exterior
Exterior Feature Balcony, Deck, Dock, Outdoor Shower, Patio, Porch - Open, Rec Area, Sprinkler Under, Storage, Porch - Covered, Solar Panels, Lighting
Garage Paver Block, Driveway, Oversized, Storage, Workshop in Garage
Garage Spaces 2.0
Waterfront Yes
Waterfront Description Lagoon
Roof Type Fiberglass
Garage No
Building
Lot Description Lagoon
Story 3
Foundation Slab
Water Well
Architectural Style Custom, Mother/Daughter, Craftsman
Level or Stories 3
Structure Type Balcony,Deck,Dock,Outdoor Shower,Patio,Porch - Open,Rec Area,Sprinkler Under,Storage,Porch - Covered,Solar Panels,Lighting
Schools
Middle Schools Southern Reg
High Schools Southern Reg
Others
Senior Community No
Tax ID 31-00190-0000-00018
Read Less Info
Want to know what your home might be worth? Contact us for a FREE valuation!

Our team is ready to help you sell your home for the highest possible price ASAP

Bought with Century 21 Alliance

"My job is to find and attract mastery-based agents to the office, protect the culture, and make sure everyone is happy! "







