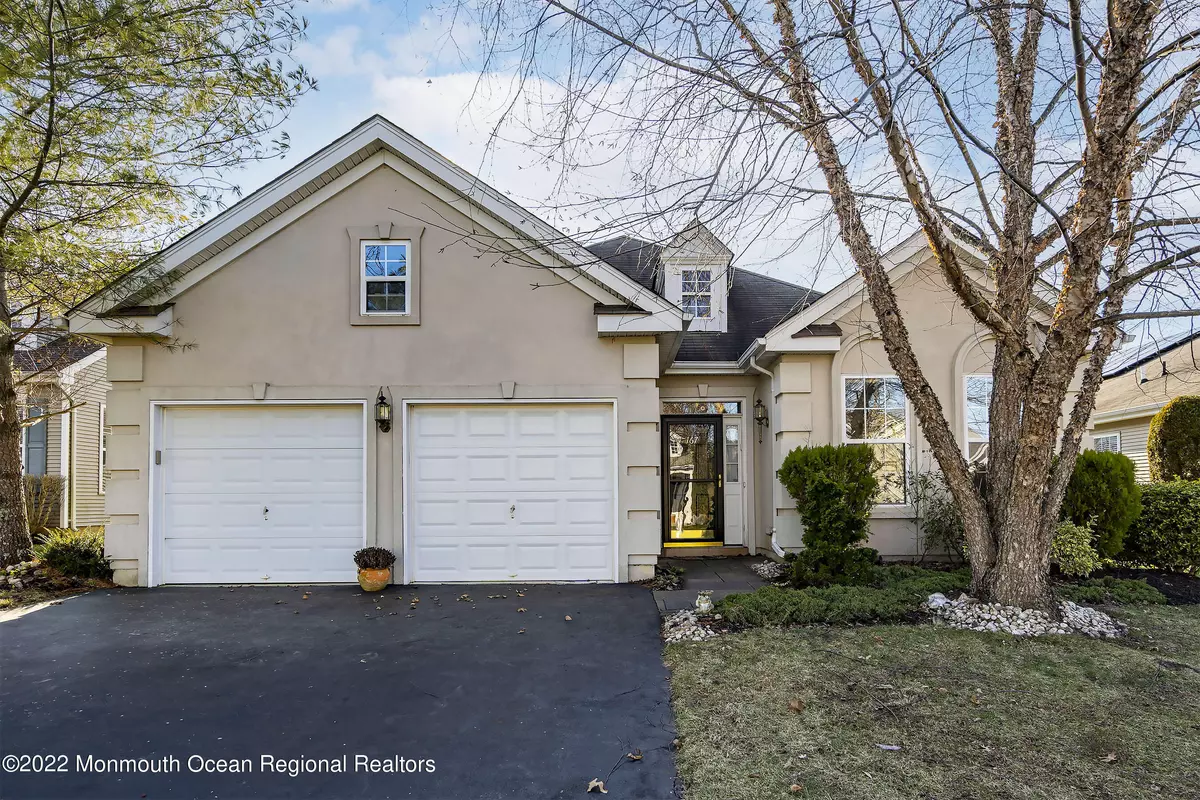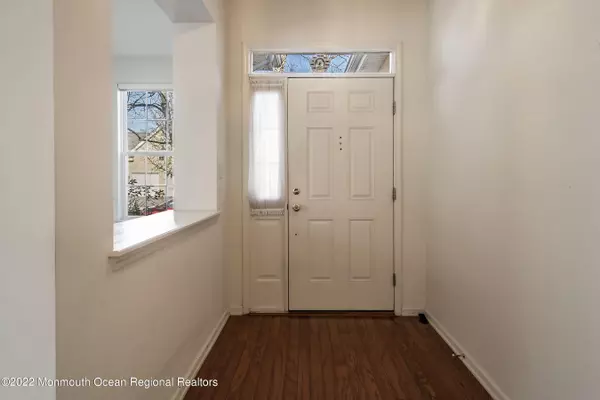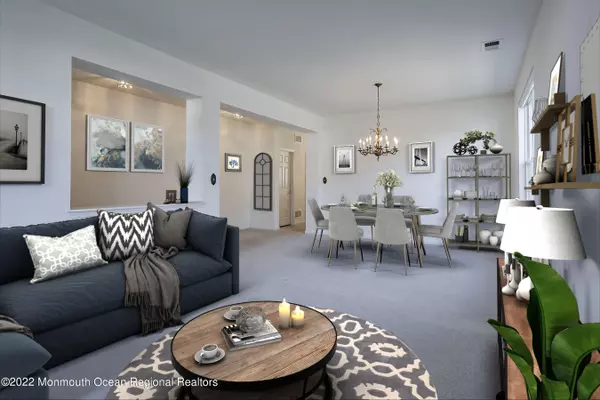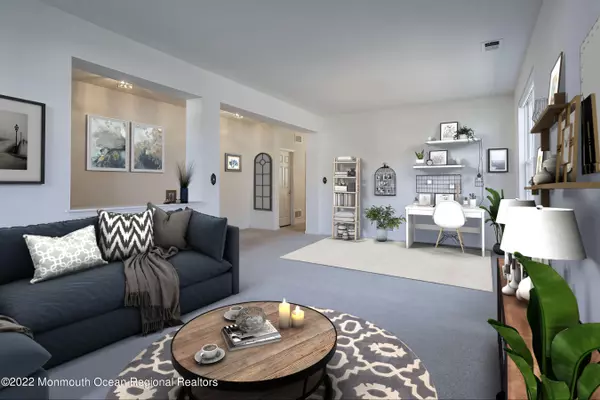$399,000
$399,000
For more information regarding the value of a property, please contact us for a free consultation.
2 Beds
2 Baths
1,760 SqFt
SOLD DATE : 03/11/2022
Key Details
Sold Price $399,000
Property Type Single Family Home
Sub Type Adult Community
Listing Status Sold
Purchase Type For Sale
Square Footage 1,760 sqft
Price per Sqft $226
Municipality Upper Freehold (UPF)
Subdivision Four Seasons
MLS Listing ID 22201886
Sold Date 03/11/22
Style Ranch
Bedrooms 2
Full Baths 2
HOA Fees $362/mo
HOA Y/N Yes
Originating Board Monmouth Ocean Regional Multiple Listing Service
Year Built 2003
Annual Tax Amount $7,959
Tax Year 2021
Lot Size 6,534 Sqft
Acres 0.15
Lot Dimensions 55x120
Property Description
DIAMOND READY TO SHINE! Fantastic opportunity to own in the desirable 55+ community of Four Seasons at Upper Freehold. Two Bedroom, two full Bath Bonaire model sits on a private lot near the world-class Clubhouse. Bring your vision and creativity to make this a winner! There is a Living Room- Dining Room combination can easily be converted into an office if needed. Kitchen with tons of Cabinetry, Corian Counters and adjoining Breakfast Area with Bay Window. Relax in the Family Room with views of serene, private open space. A Bonus Room above the 2-car Garage is ideal for storage. If it is time to enjoy a home without the worry of lawn maintenance, shoveling of snow, then this is for you! Many activities to enjoy: Indoor/Outdoor Pools,Fitness Center much more. Time for you to start living!
Location
State NJ
County Monmouth
Area Ellisdale
Direction S.Main St.Allentown to Old York Rd to Ellisdale Rd to Musket Dr
Interior
Interior Features Attic - Pull Down Stairs, Attic - Walk Up, Bay/Bow Window, Bonus Room, Laundry Tub
Heating Forced Air
Cooling Central Air
Flooring Linoleum, Ceramic Tile, Wood
Exterior
Exterior Feature Controlled Access, Patio, Sprinkler Under, Tennis Court
Garage Paved, Double Wide Drive, Driveway
Garage Spaces 2.0
Pool Lap, Common, Fenced, Gunite, Heated, In Ground, Indoor, With Spa
Roof Type Shingle
Garage Yes
Building
Story 1
Foundation Slab
Architectural Style Ranch
Level or Stories 1
Structure Type Controlled Access, Patio, Sprinkler Under, Tennis Court
New Construction No
Schools
Elementary Schools Newell Elementary
Middle Schools Stonebridge
High Schools Allentown
Others
Senior Community Yes
Tax ID 51-00047-03-00077
Pets Description Dogs OK, Cats OK
Read Less Info
Want to know what your home might be worth? Contact us for a FREE valuation!

Our team is ready to help you sell your home for the highest possible price ASAP

Bought with Keller Williams Premier Office

"My job is to find and attract mastery-based agents to the office, protect the culture, and make sure everyone is happy! "







