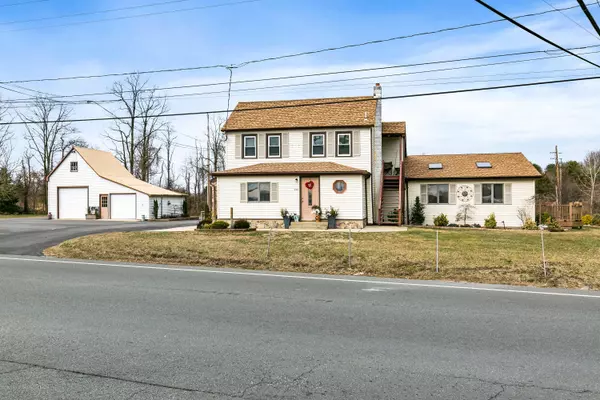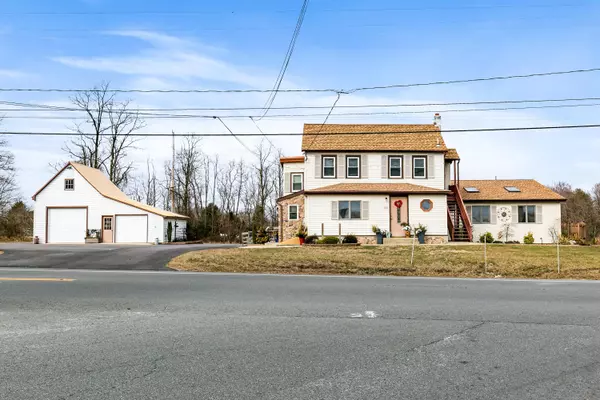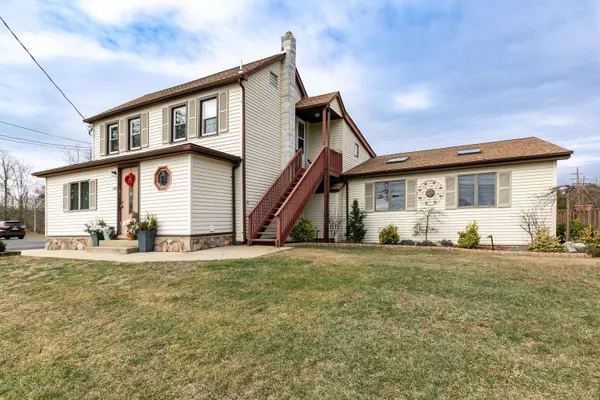$400,000
$479,900
16.6%For more information regarding the value of a property, please contact us for a free consultation.
5 Beds
4 Baths
3,546 SqFt
SOLD DATE : 05/29/2020
Key Details
Sold Price $400,000
Property Type Single Family Home
Sub Type Single Family Residence
Listing Status Sold
Purchase Type For Sale
Square Footage 3,546 sqft
Price per Sqft $112
Municipality Upper Freehold (UPF)
MLS Listing ID 21903351
Sold Date 05/29/20
Style Detached
Bedrooms 5
Full Baths 3
Half Baths 1
HOA Y/N No
Originating Board Monmouth Ocean Regional Multiple Listing Service
Year Built 1906
Annual Tax Amount $11,535
Tax Year 2018
Lot Size 1.400 Acres
Acres 1.4
Property Description
Endless Possibilities in Cream Ridge-Upper Freehold Twp, Monmouth County. Whether you choose to relax on one of the decks to watch the sunset, or enjoy BBQ's and outdoor fun in the over sized lot, you will enjoy all this home has to offer. Situated on a 1.4 acre lot, this 5 bedroom, 3.5 bathroom home is light, bright and neutral. It is a perfect combination of comfort and charm. Upon entrance, you are greeted with an updated kitchen which encompasses 2 counter top eating areas. Through the kitchen you will find the dining room and a over sized living area. 3 bedrooms and 2 full baths round out the main floor. The upstairs is home to a kitchen, living area and 2 additional bedrooms and bath. This home offers a bonus room that was formally a ''Beauty Shop'' the possibilities are endl
Location
State NJ
County Monmouth
Area Cream Ridge
Direction County Route 539 to 880 County Route 537/Monmouth Road at the intersection of High Bridge Road(Ocean County) and Millstream Road( Monmouth County).
Rooms
Basement Bilco Style Doors, Crawl Space
Interior
Interior Features Attic - Pull Down Stairs, Attic - Walk Up, Bonus Room, Built-Ins, Dec Molding, Handicap Eqp, Skylight
Heating Oil Above Ground, HWBB
Cooling Multi Units, Central Air
Flooring Laminate, Tile, W/W Carpet, Wood
Exterior
Exterior Feature Deck, Outbuilding, Patio, Shed
Parking Features Circular Driveway, Asphalt, Double Wide Drive, Driveway, Visitor
Garage Spaces 2.0
Roof Type Shingle
Garage No
Building
Lot Description Back to Woods, Oversized
Architectural Style Detached
Structure Type Deck, Outbuilding, Patio, Shed
New Construction No
Schools
Elementary Schools Newell Elementary
Middle Schools Stonebridge
High Schools Allentown
Others
Senior Community No
Tax ID 51-00054-0000-00005
Read Less Info
Want to know what your home might be worth? Contact us for a FREE valuation!

Our team is ready to help you sell your home for the highest possible price ASAP

Bought with C21/ Action Plus Rlty

"My job is to find and attract mastery-based agents to the office, protect the culture, and make sure everyone is happy! "







