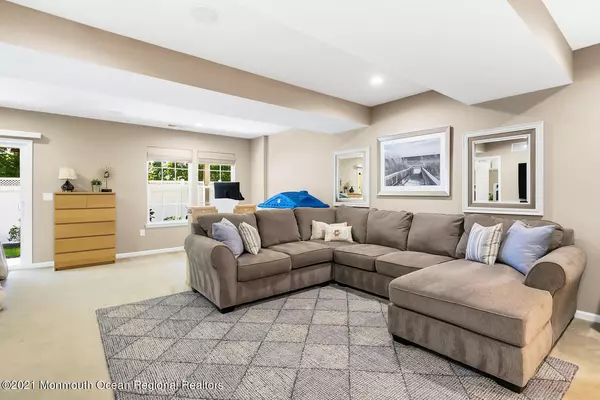$560,000
$529,900
5.7%For more information regarding the value of a property, please contact us for a free consultation.
3 Beds
4 Baths
2,826 SqFt
SOLD DATE : 07/01/2021
Key Details
Sold Price $560,000
Property Type Condo
Sub Type Condominium
Listing Status Sold
Purchase Type For Sale
Square Footage 2,826 sqft
Price per Sqft $198
Municipality Middletown (MID)
Subdivision Harmony Glen
MLS Listing ID 22110451
Sold Date 07/01/21
Style End Unit,Townhouse
Bedrooms 3
Full Baths 2
Half Baths 2
HOA Fees $185/mo
HOA Y/N Yes
Originating Board MOREMLS (Monmouth Ocean Regional REALTORS®)
Year Built 2011
Annual Tax Amount $9,700
Tax Year 2019
Lot Size 871 Sqft
Acres 0.02
Property Sub-Type Condominium
Property Description
Looking for more space without all the maintenance of a house? Then look no further! Welcome to Harmony Glenn-A beautiful townhome community in the heart of Middletown! Rarely offered corner unit with over 2800 sq ft featuring 3 Bedrooms/2. Full & 2 Half Baths PLUS a 2 Car garage. Three full floors of living space: 1st/Ground level is perfect for a quest suite /playroom or additional living room. Laundry room, half bath and glass sliders lead you to a lovely covered patio. 2nd level boasts a wide open floor plan, wonderful for entertaining along with another half bath for quests. Chefs kitchen with center island, granite countertops, double wall oven, cooktop and plenty of gorgeous wood cabinets. The 3 sided gas fireplace will keep you toasty and is a perfect centerpiece while dining or cooking. Breakfast area/bar opens out to a spacious deck , plenty of room for a large table and grill! Upstairs is a master suite, with sitting area , his and hers walk-in closets, huge bathroom with separate shower, jacuzzi tub, double vanity and private toilet room. Two additional bedrooms and one full bathroom complete this floor.
Low maintenance and close proximity to shopping, restaurants, grocery stores & gyms along with several commuting options make this a perfect place to call home.
Location
State NJ
County Monmouth
Area Middletown
Direction Harmony Road to Overton Road, then Hart Dr.
Rooms
Basement Ceilings - High, Finished, Full, Full Finished, Heated, Sliding Glass Door, Walk-Out Access
Interior
Interior Features Bay/Bow Window, Dec Molding, Sliding Door, Breakfast Bar, Recessed Lighting
Heating Natural Gas, Forced Air
Cooling Central Air
Flooring W/W Carpet
Fireplaces Number 1
Fireplace Yes
Exterior
Exterior Feature Patio, Terrace
Parking Features Asphalt, Visitor, Direct Access
Garage Spaces 2.0
Amenities Available Association
Roof Type Shingle
Garage Yes
Private Pool No
Building
Story 3
Foundation Slab
Sewer Public Sewer
Water Public
Architectural Style End Unit, Townhouse
Level or Stories 3
Structure Type Patio,Terrace
New Construction No
Schools
Elementary Schools Middletown Village
Middle Schools Thompson
High Schools Middle North
Others
HOA Fee Include Exterior Maint,Lawn Maintenance,Mgmt Fees,Snow Removal
Senior Community No
Tax ID 32-00615-0000-00082-43
Pets Allowed Dogs OK, Cats OK
Read Less Info
Want to know what your home might be worth? Contact us for a FREE valuation!

Our team is ready to help you sell your home for the highest possible price ASAP

Bought with New Jersey Realty
"My job is to find and attract mastery-based agents to the office, protect the culture, and make sure everyone is happy! "







