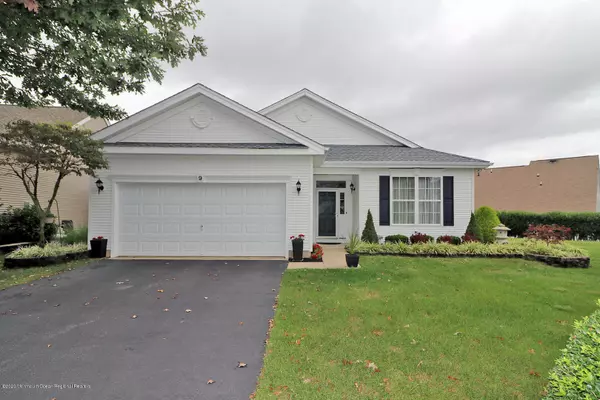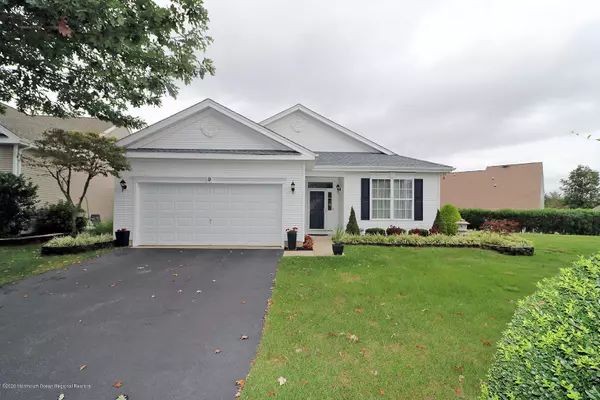$329,000
$329,000
For more information regarding the value of a property, please contact us for a free consultation.
2 Beds
2 Baths
2,024 SqFt
SOLD DATE : 12/08/2020
Key Details
Sold Price $329,000
Property Type Single Family Home
Sub Type Adult Community
Listing Status Sold
Purchase Type For Sale
Square Footage 2,024 sqft
Price per Sqft $162
Municipality Barnegat (BAR)
Subdivision Four Seasons @ Mirage
MLS Listing ID 22032418
Sold Date 12/08/20
Style Custom, Ranch
Bedrooms 2
Full Baths 2
HOA Fees $175/mo
HOA Y/N Yes
Originating Board Monmouth Ocean Regional Multiple Listing Service
Year Built 2002
Annual Tax Amount $6,592
Tax Year 2019
Lot Size 9,147 Sqft
Acres 0.21
Lot Dimensions 61 x 126
Property Description
Expanded Boniare model, added square footage to Masterbed , walk in closet and Garage. This home has 8 closets with 2 being walk in. Enter the foyer, with formal living and dining. Eat in kitchen open into family room. Kitchen with Samsung stainless appliances, double sized panrty, auto kithen faucet for ease of use. Granite counters and back splash, a true cooks kitchen with adjacent family room. enter the rear emclosed porch, cathedral ceiling with entrance to paver patio.
Master suite offers 9 x 11 walk in closet. Unsuite features double sinks in granite, vanity, frame less shower doors.
Laundry room with Maytag appliances. quest bedroom with second walk in closet. Main bath with up graded tile, granite counter. Nest thermo, garage door phone controlled, security system, led lighting
Location
State NJ
County Ocean
Area Barnegat Twp
Direction Bay Ave to Mirage Blvd thru guard house to 10th right on Edgewater Path and first left on Geyser PLace
Interior
Interior Features Attic, Attic - Pull Down Stairs, Ceilings - 9Ft+ 1st Flr, Laundry Tub, Lead Glass Window
Heating Forced Air
Cooling Central Air
Flooring Ceramic Tile, Laminate, W/W Carpet
Exterior
Exterior Feature Controlled Access, Outdoor Lighting, Patio, Porch - Enclosed, Security System, Sprinkler Under, Stained Glass, Storm Door(s), Thermal Window
Parking Features Asphalt, Double Wide Drive, Driveway
Garage Spaces 2.0
Pool Common, Heated, In Ground, Indoor, With Spa
Roof Type Timberline, Shingle
Garage Yes
Building
Lot Description Cul-De-Sac, Irregular Lot
Foundation Slab
Architectural Style Custom, Ranch
Structure Type Controlled Access, Outdoor Lighting, Patio, Porch - Enclosed, Security System, Sprinkler Under, Stained Glass, Storm Door(s), Thermal Window
New Construction No
Schools
Middle Schools Russ Brackman
High Schools Barnegat High
Others
Senior Community Yes
Tax ID 01-00095-46-00016
Read Less Info
Want to know what your home might be worth? Contact us for a FREE valuation!

Our team is ready to help you sell your home for the highest possible price ASAP

Bought with Van Dyk Group

"My job is to find and attract mastery-based agents to the office, protect the culture, and make sure everyone is happy! "







