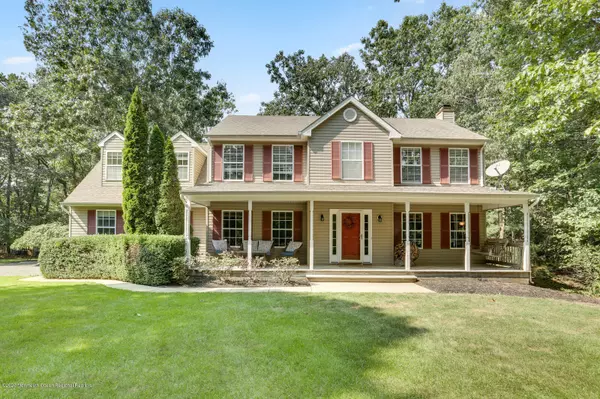$472,000
$449,900
4.9%For more information regarding the value of a property, please contact us for a free consultation.
4 Beds
3 Baths
2,048 SqFt
SOLD DATE : 11/02/2020
Key Details
Sold Price $472,000
Property Type Single Family Home
Sub Type Single Family Residence
Listing Status Sold
Purchase Type For Sale
Square Footage 2,048 sqft
Price per Sqft $230
Municipality Plumsted (PLU)
Subdivision Woodland Manor
MLS Listing ID 22030368
Sold Date 11/02/20
Style Colonial
Bedrooms 4
Full Baths 2
Half Baths 1
HOA Y/N No
Originating Board MOREMLS (Monmouth Ocean Regional REALTORS®)
Year Built 1996
Annual Tax Amount $8,993
Tax Year 2019
Lot Size 1.070 Acres
Acres 1.07
Property Description
Your home search ends here! Come see this meticulously maintained 4 bedroom 2 1/2 bath center hall colonial on a beautiful and private cul-de-sac location in desirable Cream Ridge! Enjoy early mornings on the front porch, perfect for a set of rocking chairs. Sizeable foyer with beautiful hardwood floors that flow graciously throughout most of the home and into the formal dining room with decorative crown molding. Large, yet welcoming family room with brick fireplace and crown molding. Beautiful and spacious eat-in kitchen features tile floors, large 42-inch cabinets, granite countertops, greenhouse window above kitchen sink and center island. French doors off the kitchen lead to the back deck. Master bedroom with vaulted ceilings, hardwood floors and an en-suite with his and her sinks, soak-in tub, and stall shower. Beautiful partially finished basement adds additional living space with french doors walk out to the backyard patio. Paver walkway leads to the back paver patio with a fire pit overlooking the well maintained backyard. Second floor laundry room for convenience, 2 car garage, sprinkler system, and professional landscaping are some added bonuses of this home. This home certainly won't last long, don't miss this wonderful opportunity to own in Cream Ridge!
Location
State NJ
County Ocean
Area Plumsted
Direction Route 539 to Warwick to Teakwood Ct
Rooms
Basement Ceilings - High, Full, Partially Finished, Walk-Out Access
Interior
Interior Features Attic, Ceilings - 9Ft+ 1st Flr, Center Hall, Dec Molding, French Doors, Recessed Lighting
Heating Natural Gas
Cooling Central Air
Flooring Ceramic Tile, W/W Carpet, Wood
Fireplaces Number 1
Fireplace Yes
Exterior
Exterior Feature Deck, Patio, Sprinkler Under
Parking Features Asphalt, Driveway, Direct Access, Oversized
Garage Spaces 2.0
Roof Type Shingle
Garage Yes
Building
Lot Description Back to Woods, Cul-De-Sac
Story 2
Sewer Septic Tank
Water Well
Architectural Style Colonial
Level or Stories 2
Structure Type Deck,Patio,Sprinkler Under
Schools
Middle Schools New Egypt
High Schools New Egypt
Others
Senior Community Yes
Tax ID 24-00043-01-00096-34
Read Less Info
Want to know what your home might be worth? Contact us for a FREE valuation!

Our team is ready to help you sell your home for the highest possible price ASAP

Bought with RE/MAX Revolution

"My job is to find and attract mastery-based agents to the office, protect the culture, and make sure everyone is happy! "







