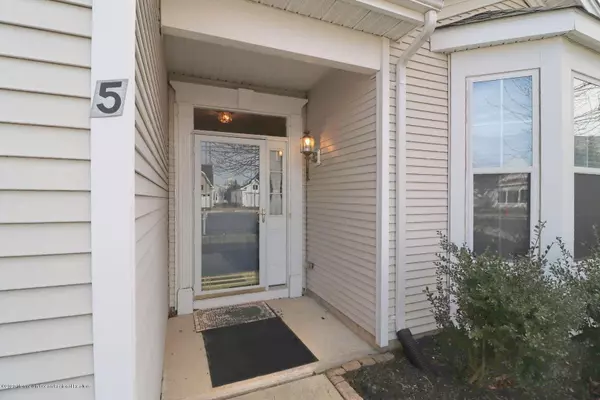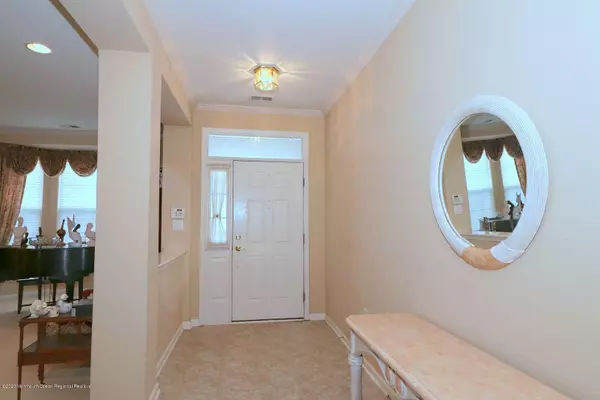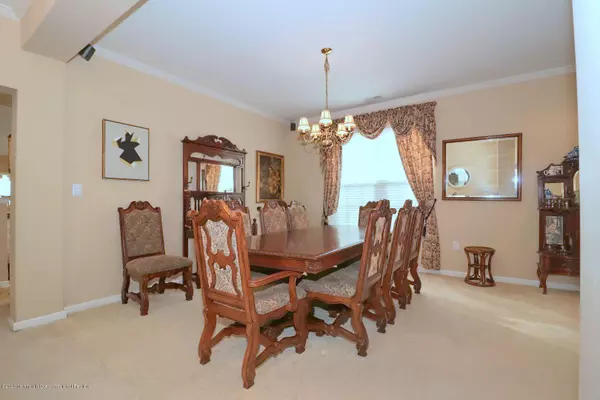$280,900
$279,900
0.4%For more information regarding the value of a property, please contact us for a free consultation.
2 Beds
2 Baths
2,135 SqFt
SOLD DATE : 04/28/2020
Key Details
Sold Price $280,900
Property Type Single Family Home
Sub Type Adult Community
Listing Status Sold
Purchase Type For Sale
Square Footage 2,135 sqft
Price per Sqft $131
Municipality Barnegat (BAR)
Subdivision Four Seasons @ Mirage
MLS Listing ID 22004429
Sold Date 04/28/20
Style Ranch, Detached
Bedrooms 2
Full Baths 2
HOA Fees $175/mo
HOA Y/N Yes
Originating Board Monmouth Ocean Regional Multiple Listing Service
Year Built 2003
Annual Tax Amount $6,562
Tax Year 2019
Lot Dimensions 56 x 122
Property Description
WANT MORE TIIME FOR FUN? That is exactly what you will find at Four Seasons at Mirage. The Bonaire is known as the House of Seven Closets and is ready and waiting for you to move right in. There is plenty of room for entertaining in the formal living and dining rooms. The kitchen has an abundance of white cabinetry, pantry, breakfast counter and a nook that opens to a spacious family room with fireplace, built in bookcases and recessed lighting. Master bedroom suite with fabulous 10x10 walk in closet is complete with full master bath including double vanities and a shower. Accommodate overnight guests easily in the second bedroom with a walk in closet and a full bath. Enjoy evening cocktails in the bright Sun Room or the fresh air outside by sitting on the deck with family and friends. The room above the garage is ideal for storing all the holiday decorations. The yard has mature trees that offer privacy and the deck can be surrounded with living landscaping if you want total seclusion. Let the good times roll when you take the virtual tour of Four Seasons at Mirage. Tour the 21,000 sq. foot clubhouse complete with activity rooms, indoor/outdoor pools, fitness center. Mirage is where life begins at 48
Location
State NJ
County Ocean
Area Barnegat Twp
Direction West Bay to right onto Mirage Blvd. to 9th right onto Miles PL, house on left
Rooms
Basement None
Interior
Interior Features Attic, Attic - Pull Down Stairs, Bay/Bow Window, Ceilings - 9Ft+ 1st Flr, Dec Molding, French Doors, Laundry Tub, Breakfast Bar, Recessed Lighting
Heating Forced Air
Cooling Central Air
Flooring Ceramic Tile, Tile, W/W Carpet
Fireplaces Number 1
Fireplace Yes
Exterior
Exterior Feature Deck, Sprinkler Under, Tennis Court, Solar Panels
Parking Features Double Wide Drive, Driveway, Direct Access, Oversized
Garage Spaces 2.0
Pool Heated, In Ground, Indoor, With Spa
Amenities Available Exercise Room, Shuffleboard, Swimming, Pool, Basketball Court, Clubhouse, Common Area, Landscaping, Bocci
Roof Type Shingle
Accessibility Roll In Shower, Wheelchair Access, Chair Lift
Garage Yes
Building
Lot Description Back to Woods, Cul-De-Sac, Treed Lots, Wooded
Story 1
Foundation Slab
Sewer Public Sewer
Architectural Style Ranch, Detached
Level or Stories 1
Structure Type Deck, Sprinkler Under, Tennis Court, Solar Panels
New Construction No
Others
Senior Community Yes
Tax ID 01-00095-45-00012
Pets Description Dogs OK, Cats OK
Read Less Info
Want to know what your home might be worth? Contact us for a FREE valuation!

Our team is ready to help you sell your home for the highest possible price ASAP

Bought with EXP Realty

"My job is to find and attract mastery-based agents to the office, protect the culture, and make sure everyone is happy! "







