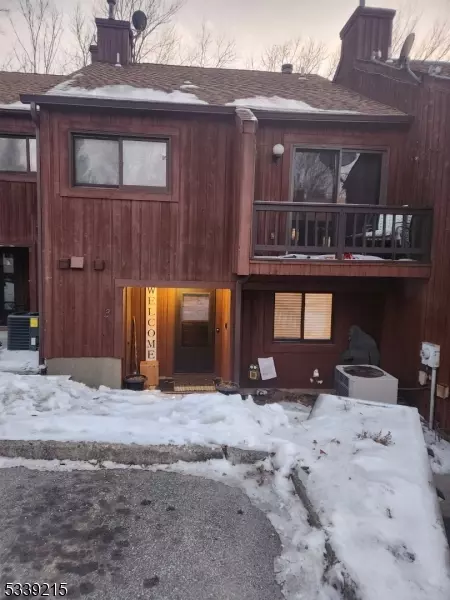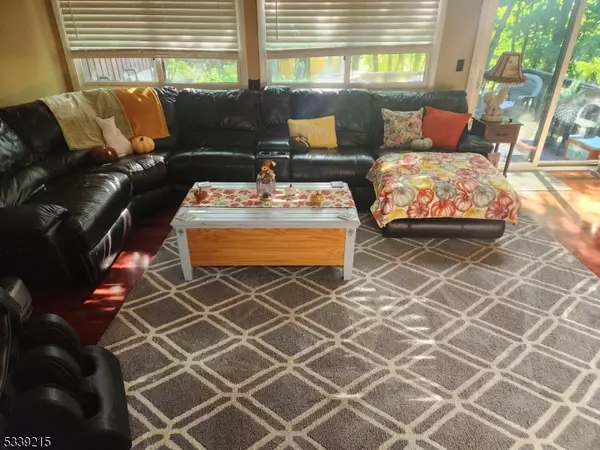3 Beds
2.5 Baths
871 Sqft Lot
3 Beds
2.5 Baths
871 Sqft Lot
OPEN HOUSE
Sun Feb 23, 1:00pm - 4:00pm
Key Details
Property Type Townhouse
Sub Type Townhouse-Interior
Listing Status Coming Soon
Purchase Type For Sale
Subdivision Great Gorge Village
MLS Listing ID 3946763
Style Townhouse-Interior, Multi Floor Unit
Bedrooms 3
Full Baths 2
Half Baths 1
HOA Fees $435/mo
HOA Y/N Yes
Year Built 1986
Annual Tax Amount $5,638
Tax Year 2024
Lot Size 871 Sqft
Property Sub-Type Townhouse-Interior
Property Description
Location
State NJ
County Sussex
Rooms
Dining Room Formal Dining Room
Kitchen Country Kitchen
Interior
Interior Features Blinds, Carbon Monoxide Detector, Fire Extinguisher, High Ceilings, Skylight, Smoke Detector, Window Treatments
Heating Gas-Natural
Cooling Central Air
Flooring Tile, Vinyl-Linoleum
Fireplaces Number 1
Fireplaces Type Family Room
Heat Source Gas-Natural
Exterior
Exterior Feature Wood
Pool Association Pool
Utilities Available All Underground, Electric, Gas-Natural
Roof Type Asphalt Shingle
Building
Sewer Public Sewer
Water Public Water
Architectural Style Townhouse-Interior, Multi Floor Unit
Schools
High Schools Vernon
Others
Pets Allowed Yes
Senior Community No
Ownership Condominium

"My job is to find and attract mastery-based agents to the office, protect the culture, and make sure everyone is happy! "







