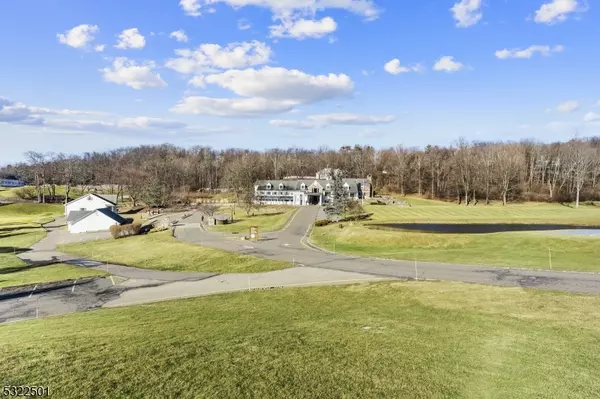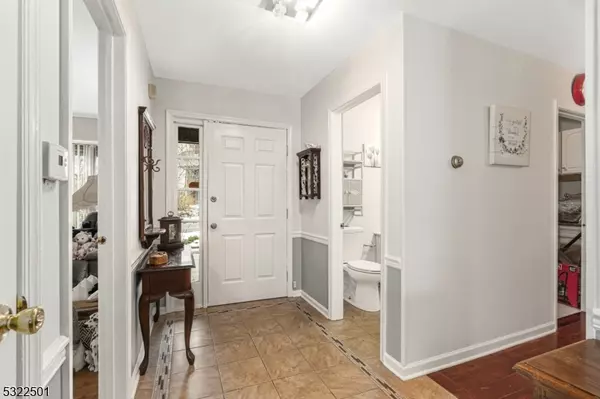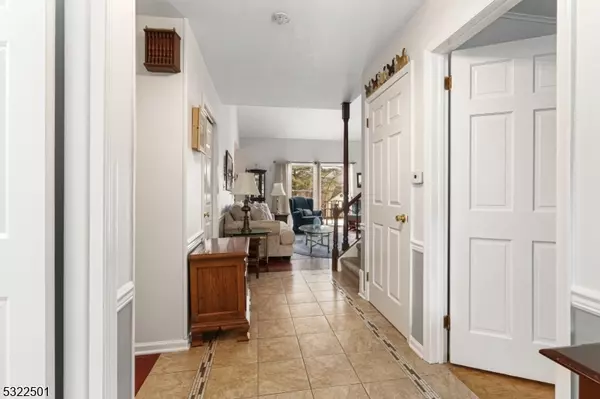3 Beds
3.5 Baths
1,697 SqFt
3 Beds
3.5 Baths
1,697 SqFt
OPEN HOUSE
Sun Feb 23, 1:00pm - 3:00pm
Key Details
Property Type Townhouse
Sub Type Townhouse-Interior
Listing Status Active
Purchase Type For Sale
Square Footage 1,697 sqft
Price per Sqft $247
Subdivision Panther Valley
MLS Listing ID 3946147
Style Townhouse-Interior, Multi Floor Unit
Bedrooms 3
Full Baths 3
Half Baths 1
HOA Fees $428/mo
HOA Y/N Yes
Year Built 1977
Annual Tax Amount $7,298
Tax Year 2024
Lot Size 3,049 Sqft
Property Sub-Type Townhouse-Interior
Property Description
Location
State NJ
County Warren
Rooms
Family Room 15x16
Basement Finished-Partially, Walkout
Master Bathroom Stall Shower
Master Bedroom Full Bath, Walk-In Closet
Dining Room Formal Dining Room
Kitchen Breakfast Bar
Interior
Interior Features BarDry, CODetect, FireExtg, CeilHigh, SmokeDet, StallShw, WlkInCls
Heating Electric, OilAbIn
Cooling 1 Unit, Central Air
Flooring Carpeting, Laminate, Tile, Wood
Fireplaces Number 1
Fireplaces Type Living Room, Wood Burning
Heat Source Electric, OilAbIn
Exterior
Exterior Feature Brick, Vinyl Siding
Parking Features Attached Garage, Garage Door Opener
Garage Spaces 1.0
Pool Association Pool
Utilities Available Electric
Roof Type Asphalt Shingle
Building
Sewer Public Sewer, Sewer Charge Extra
Water Public Water, Water Charge Extra
Architectural Style Townhouse-Interior, Multi Floor Unit
Others
Pets Allowed Yes
Senior Community No
Ownership Condominium

"My job is to find and attract mastery-based agents to the office, protect the culture, and make sure everyone is happy! "







