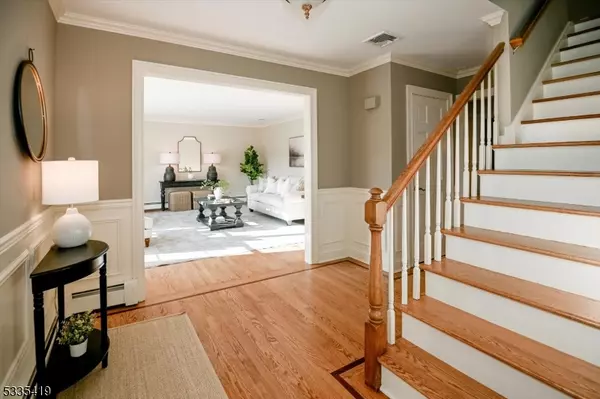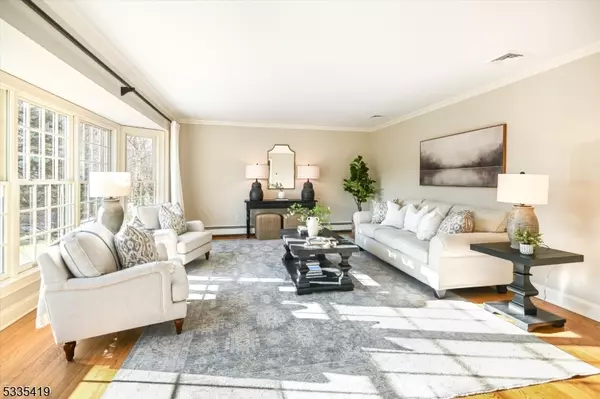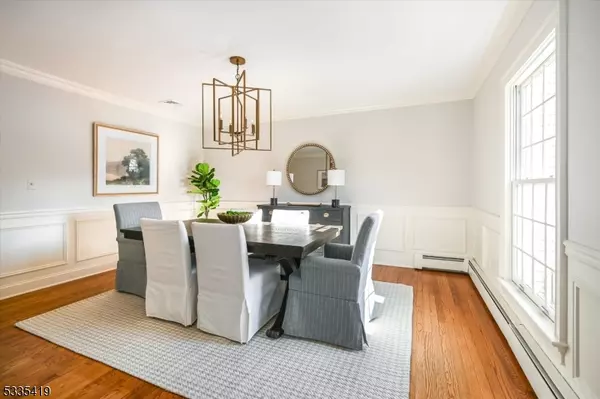4 Beds
3.5 Baths
0.77 Acres Lot
4 Beds
3.5 Baths
0.77 Acres Lot
Key Details
Property Type Single Family Home
Sub Type Single Family
Listing Status Active
Purchase Type For Sale
MLS Listing ID 3944936
Style Colonial
Bedrooms 4
Full Baths 3
Half Baths 1
HOA Y/N No
Year Built 1983
Annual Tax Amount $18,291
Tax Year 2024
Lot Size 0.770 Acres
Property Sub-Type Single Family
Property Description
Location
State NJ
County Morris
Zoning Res
Rooms
Family Room 18x14
Basement Finished, Full
Master Bathroom Stall Shower
Master Bedroom Full Bath, Sitting Room, Walk-In Closet
Dining Room Formal Dining Room
Kitchen Center Island, Eat-In Kitchen
Interior
Interior Features High Ceilings, Skylight, Smoke Detector, Walk-In Closet
Heating Gas-Natural
Cooling Central Air
Flooring Carpeting, Tile, Wood
Fireplaces Number 1
Fireplaces Type Family Room, Gas Fireplace
Heat Source Gas-Natural
Exterior
Exterior Feature Composition Siding
Parking Features Attached Garage
Garage Spaces 2.0
Pool Heated, In-Ground Pool
Utilities Available Electric, Gas-Natural
Roof Type Asphalt Shingle
Building
Lot Description Cul-De-Sac
Sewer Septic
Water Public Water
Architectural Style Colonial
Schools
Elementary Schools Mendham
Middle Schools Mendham
High Schools W.M.Mendham
Others
Senior Community No
Ownership Fee Simple

"My job is to find and attract mastery-based agents to the office, protect the culture, and make sure everyone is happy! "







