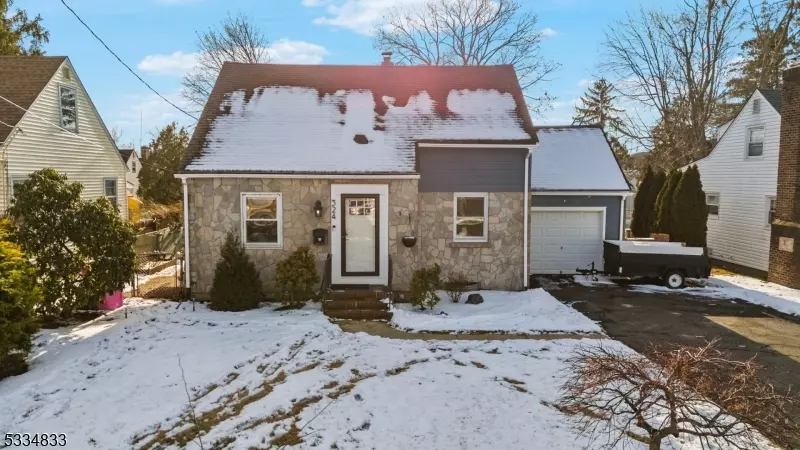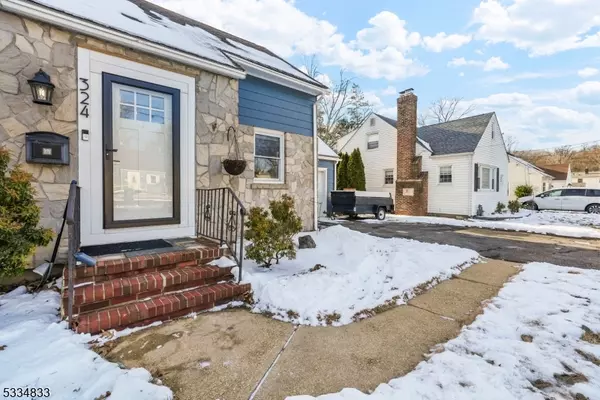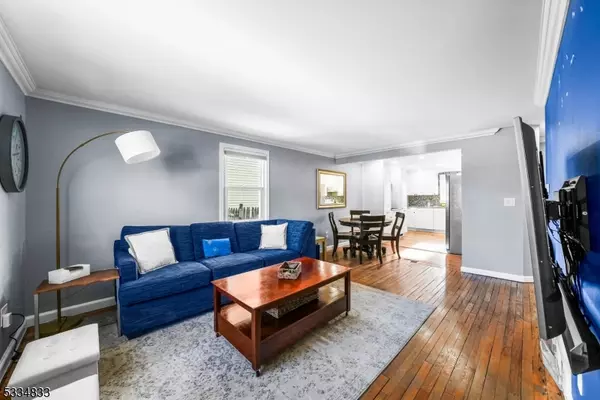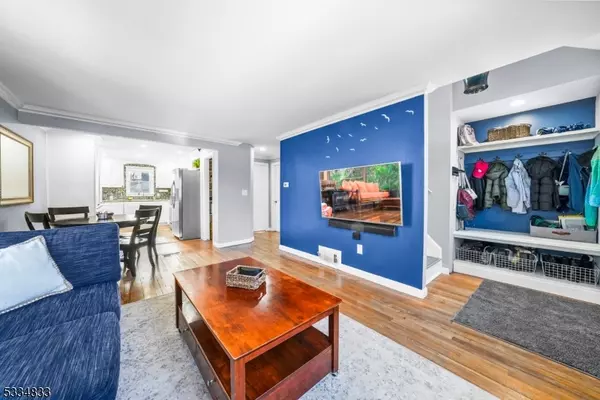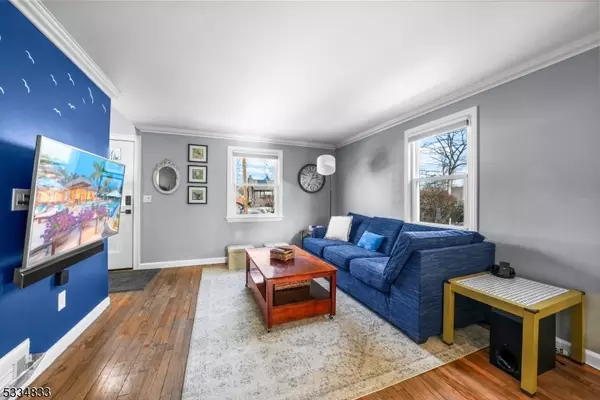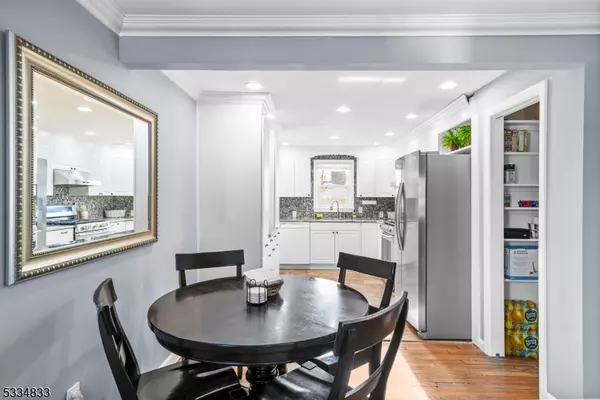4 Beds
2 Baths
6,534 Sqft Lot
4 Beds
2 Baths
6,534 Sqft Lot
Key Details
Property Type Single Family Home
Sub Type Single Family
Listing Status Under Contract
Purchase Type For Sale
MLS Listing ID 3943151
Style Cape Cod
Bedrooms 4
Full Baths 2
HOA Y/N No
Year Built 1950
Annual Tax Amount $8,978
Tax Year 2024
Lot Size 6,534 Sqft
Property Sub-Type Single Family
Property Description
Location
State NJ
County Union
Zoning Residential
Rooms
Basement Finished-Partially, Walkout
Dining Room Living/Dining Combo
Kitchen Not Eat-In Kitchen, Pantry
Interior
Heating Gas-Natural
Cooling Central Air
Flooring Tile, Wood
Heat Source Gas-Natural
Exterior
Exterior Feature CedarSid, Stucco
Parking Features Attached Garage
Garage Spaces 1.0
Utilities Available Gas-Natural
Roof Type Asphalt Shingle
Building
Lot Description Cul-De-Sac
Sewer Public Sewer
Water Public Water
Architectural Style Cape Cod
Schools
Elementary Schools Evergreen
Middle Schools Nettingham
High Schools Sp Fanwood
Others
Pets Allowed Yes
Senior Community No
Ownership Fee Simple

"My job is to find and attract mastery-based agents to the office, protect the culture, and make sure everyone is happy! "


