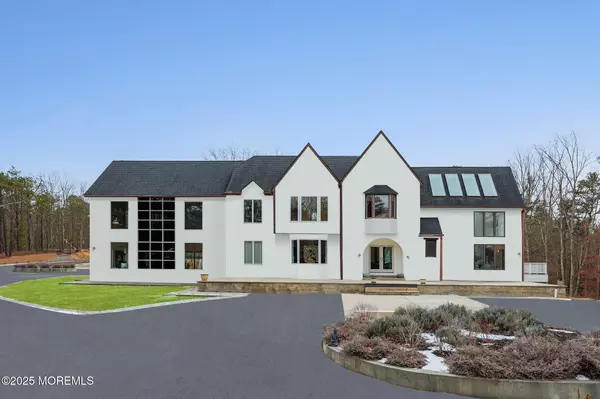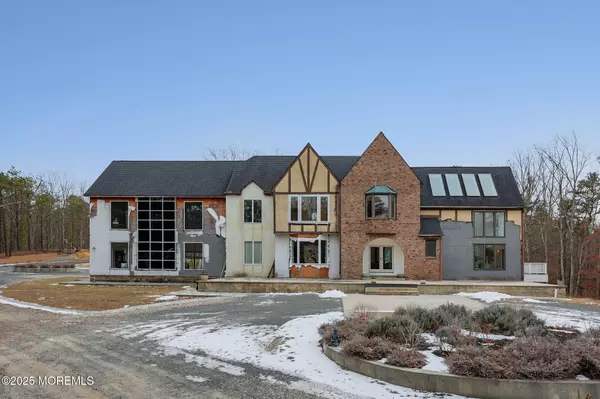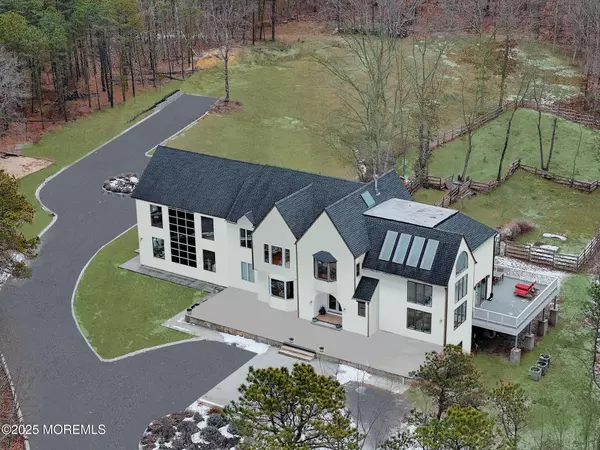5 Beds
6 Baths
5,784 SqFt
5 Beds
6 Baths
5,784 SqFt
Key Details
Property Type Single Family Home
Sub Type Single Family Residence
Listing Status Active
Purchase Type For Sale
Square Footage 5,784 sqft
Price per Sqft $345
Municipality Freehold Twp (FRE)
MLS Listing ID 22502330
Style Custom,Colonial,2 Story
Bedrooms 5
Full Baths 5
Half Baths 1
HOA Y/N No
Originating Board MOREMLS (Monmouth Ocean Regional REALTORS®)
Year Built 1987
Annual Tax Amount $15,470
Tax Year 2024
Lot Size 10.000 Acres
Acres 10.0
Property Sub-Type Single Family Residence
Property Description
Step inside to find a home that combines grand design and potential. The foyer features a sweeping staircase and introduces you to the open-concept formal living room and family room. With soaring ceilings and large windows, this space is bathed in natural sunlight, creating an inviting and airy atmosphere. The flow of this area makes it ideal for both intimate gatherings and grand celebrations.
The centerpiece of the home is the updated kitchen, which has been meticulously redesigned to blend functionality and beauty. A massive center island comfortably seats six or more, making it the perfect spot for casual dining, meal prep, or gathering with loved ones. A wall of windows in the kitchen not only floods the space with sunlight but also offers breathtaking views of the wooded lot, creating a peaceful backdrop to your everyday routine. This kitchen will surely become the heart of the home for the next owners. The main level also features 1.5 bathrooms, a versatile room that can be used an office or lower-level bedroom, and a converted garage space that is currently used as additional living space. However, the garage can easily be reverted to its original purpose, allowing the next owner to adapt this space to fit their specific needs. Upstairs, the possibilities continue with four generously sized bedrooms, including a primary suite that overlooks the serene, wooded backyard. While two full bathrooms on this level are complete, the primary bathroom remains unfinished along with an EXTRA-large primary closet, offering the perfect opportunity to bring your vision to life. Additionally, there is a large unfinished space upstairs, ideal for use as a playroom, additional family room, guest suite, fitness area, movie theater or whatever suits your lifestyle. There are also 2 more additional unfinished bathrooms that have the plumbing done bringing the total for this estate to 5.5 Bathrooms. Beyond the home itself, the property is a true haven for nature lovers. The approximately 11-acre lot features private walking trails that wind through the wooded acreage, offering a peaceful escape into nature. These trails are perfect for leisurely strolls, jogging, or simply enjoying the beauty of your own private retreat. Whether you envision a morning walk surrounded by birdsong or an afternoon hike with family, this feature sets the property apart as a rare gem.
Opportunities like this are incredibly rare homes of this size, situated on such expansive and private land, are few and far between. Whether you dream of creating your own private oasis, utilizing the land for farming, or enjoying the natural beauty of the wooded surroundings, 381 Monmouth Road provides the perfect canvas.
Viewings are available by appointment only and are reserved for fully vetted buyers. Don't miss your chance to secure this extraordinary property and transform it into the home of your dreams.
Location
State NJ
County Monmouth
Area None
Direction GPS to 381 Monmouth Rd. Long driveway runs from Monmouth to the home.
Rooms
Basement Full, Unfinished, Walk-Out Access
Interior
Heating 3+ Zoned Heat
Cooling 3+ Zoned AC
Fireplace No
Exterior
Exterior Feature Other
Parking Features Direct Access, Heated Garage, Converted Garage
Garage Spaces 2.5
Roof Type Other - See Remarks
Garage No
Private Pool No
Building
Story 2
Sewer Septic Tank
Water Well
Architectural Style Custom, Colonial, 2 Story
Level or Stories 2
Structure Type Other
Others
Senior Community No
Tax ID NA

"My job is to find and attract mastery-based agents to the office, protect the culture, and make sure everyone is happy! "







