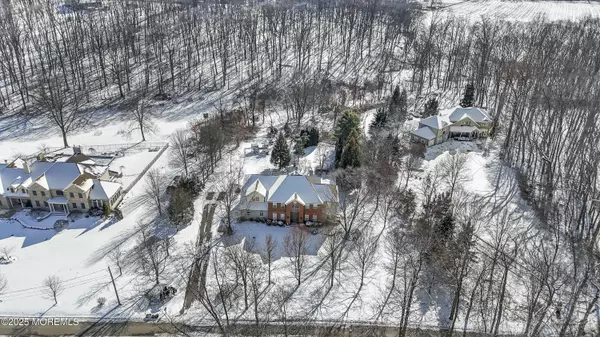4 Beds
5 Baths
4,239 SqFt
4 Beds
5 Baths
4,239 SqFt
Key Details
Property Type Single Family Home
Sub Type Single Family Residence
Listing Status Active
Purchase Type For Sale
Square Footage 4,239 sqft
Price per Sqft $281
Municipality Upper Freehold (UPF)
MLS Listing ID 22502025
Style Mother/Daughter,Colonial
Bedrooms 4
Full Baths 4
Half Baths 1
HOA Y/N No
Originating Board MOREMLS (Monmouth Ocean Regional REALTORS®)
Year Built 2005
Lot Size 2.110 Acres
Acres 2.11
Property Sub-Type Single Family Residence
Property Description
Location
State NJ
County Monmouth
Area Cream Ridge
Direction Please use GPS.
Rooms
Basement Ceilings - High, Finished, Full, Heated, Walk-Out Access
Interior
Interior Features Attic, Attic - Pull Down Stairs, Bay/Bow Window, Bonus Room, Ceilings - 9Ft+ 1st Flr, Ceilings - 9Ft+ 2nd Flr, Dec Molding, Den, French Doors, Security System, Sliding Door, Breakfast Bar, Eat-in Kitchen, Recessed Lighting
Heating Forced Air, 2 Zoned Heat
Cooling 2 Zoned AC
Flooring Ceramic Tile, Wood
Inclusions Outdoor Lighting, Washer, Blinds/Shades, Ceiling Fan(s), Counter Top Range, Dishwasher, Dryer, Light Fixtures, Microwave, Security System, Stove, Refrigerator, Screens, Awnings, Freezer, Fireplace Equipment, Gas Cooking, Generator
Fireplace Yes
Exterior
Exterior Feature Patio, Security System, Sprinkler Under, Swimming
Parking Features Double Wide Drive, Driveway, Direct Access, Oversized
Garage Spaces 3.0
Pool In Ground
Roof Type Shingle
Garage Yes
Private Pool Yes
Building
Lot Description Back to Woods
Story 2
Sewer Septic Tank
Water Well
Architectural Style Mother/Daughter, Colonial
Level or Stories 2
Structure Type Patio,Security System,Sprinkler Under,Swimming
New Construction No
Schools
Elementary Schools Newell Elementary
Middle Schools Stonebridge
High Schools Allentown
Others
Senior Community No
Tax ID 51-00016-01-00019-04

"My job is to find and attract mastery-based agents to the office, protect the culture, and make sure everyone is happy! "







