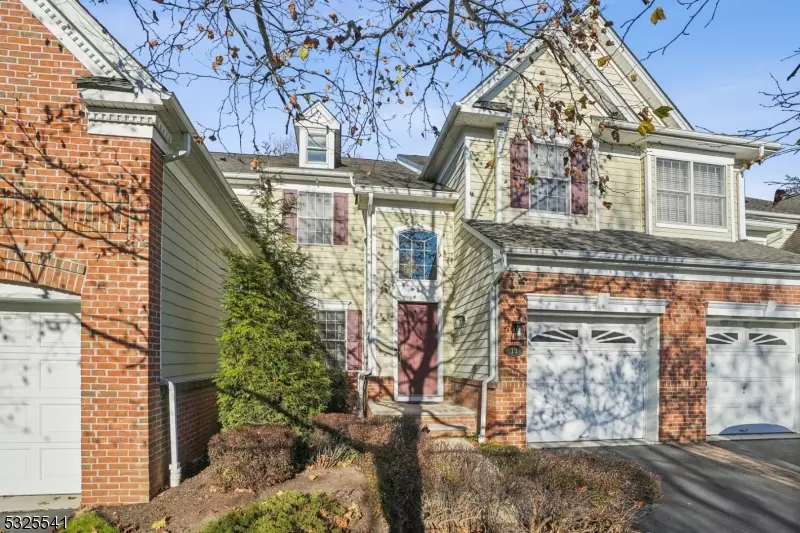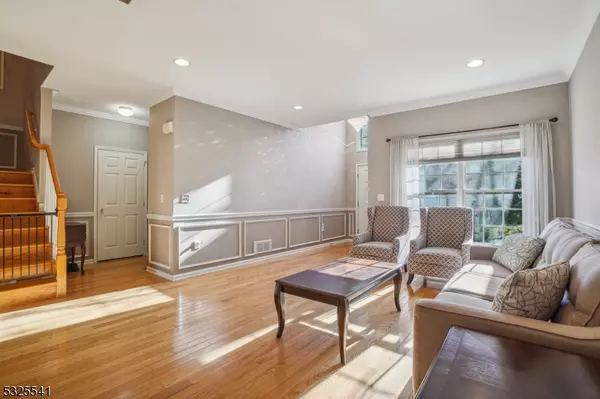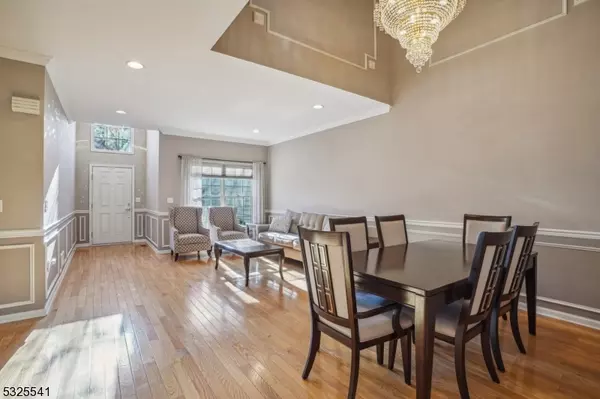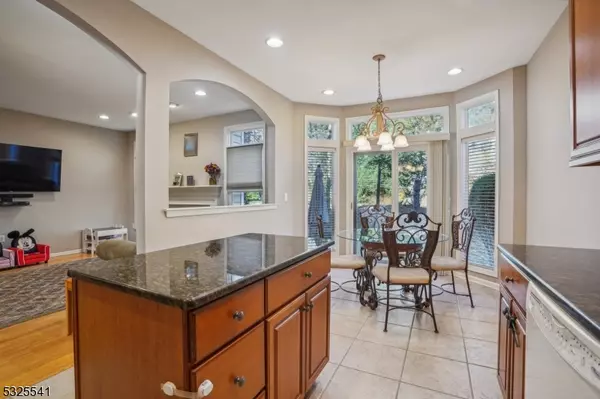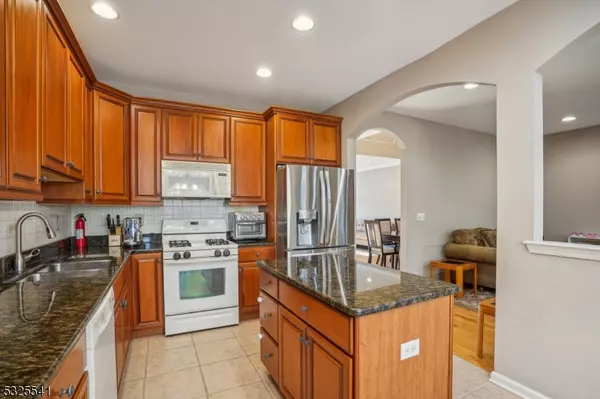
3 Beds
2.5 Baths
0.64 Acres Lot
3 Beds
2.5 Baths
0.64 Acres Lot
OPEN HOUSE
Sun Nov 24, 1:00pm - 4:00pm
Key Details
Property Type Townhouse
Sub Type Townhouse-Interior
Listing Status Active
Purchase Type For Sale
Subdivision The Summit At Cedar Grove
MLS Listing ID 3935387
Style Townhouse-Interior, Multi Floor Unit
Bedrooms 3
Full Baths 2
Half Baths 1
HOA Fees $500/mo
HOA Y/N Yes
Year Built 2004
Annual Tax Amount $13,052
Tax Year 2023
Lot Size 0.640 Acres
Property Description
Location
State NJ
County Essex
Rooms
Family Room 14x15
Basement Finished, Full
Master Bathroom Jetted Tub, Stall Shower And Tub
Master Bedroom Fireplace, Full Bath, Walk-In Closet
Dining Room Living/Dining Combo
Kitchen Center Island, Eat-In Kitchen
Interior
Interior Features Blinds, CODetect, CeilCath, CeilHigh, JacuzTyp, Skylight, SmokeDet, StallTub, WlkInCls
Heating Gas-Natural
Cooling 2 Units, Central Air
Flooring Carpeting, Tile, Wood
Fireplaces Number 2
Fireplaces Type Bedroom 1, Family Room, Gas Fireplace
Heat Source Gas-Natural
Exterior
Exterior Feature Brick, Composition Siding
Garage Attached, DoorOpnr, InEntrnc
Garage Spaces 1.0
Utilities Available All Underground, Gas-Natural
Roof Type Asphalt Shingle
Building
Sewer Public Sewer
Water Public Water
Architectural Style Townhouse-Interior, Multi Floor Unit
Schools
Elementary Schools Cedar Grov
Middle Schools Cedar Grov
High Schools Cedar Grov
Others
Pets Allowed Yes
Senior Community No
Ownership Condominium


"My job is to find and attract mastery-based agents to the office, protect the culture, and make sure everyone is happy! "


