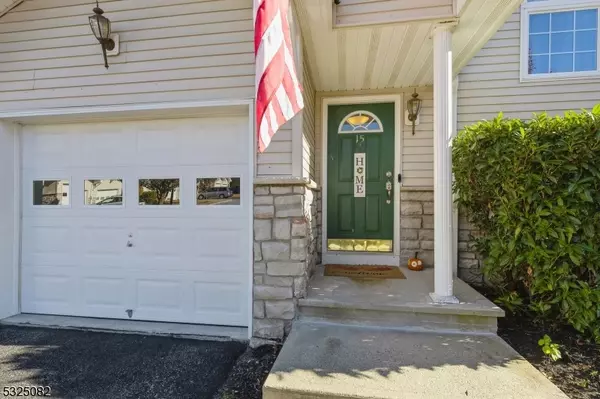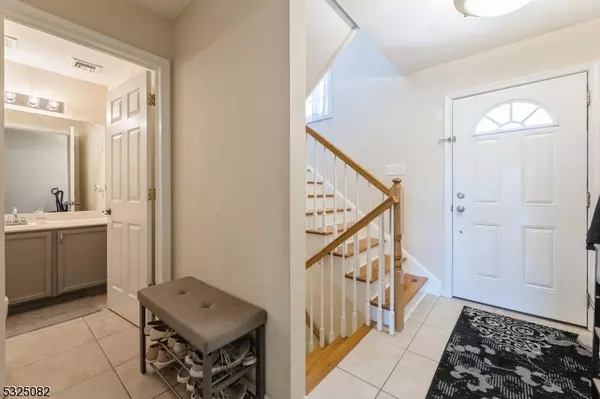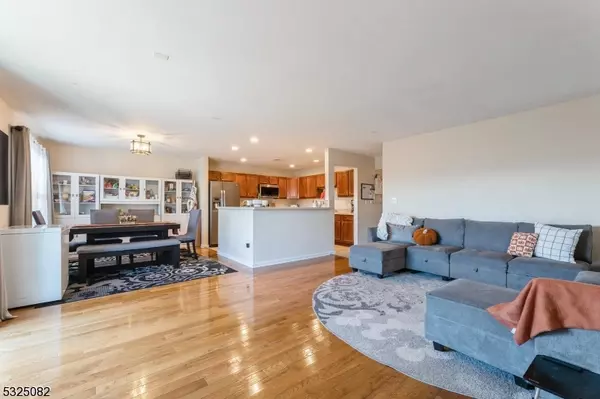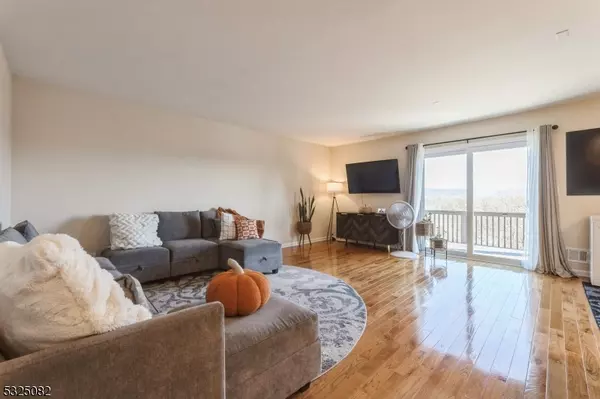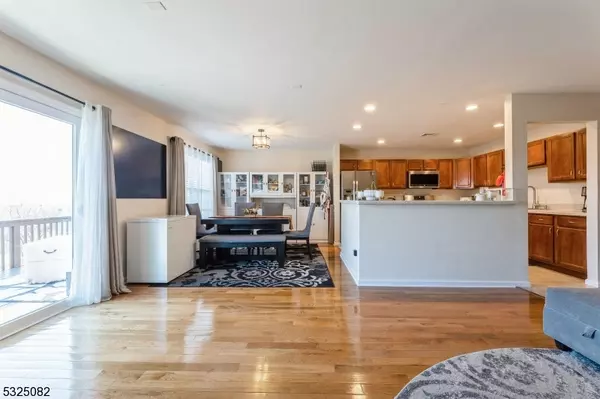
2 Beds
2.5 Baths
1,768 SqFt
2 Beds
2.5 Baths
1,768 SqFt
OPEN HOUSE
Sun Nov 24, 1:00pm - 3:00pm
Key Details
Property Type Townhouse
Sub Type Townhouse-Interior
Listing Status Coming Soon
Purchase Type For Sale
Square Footage 1,768 sqft
Price per Sqft $226
Subdivision Ridgefield Commons
MLS Listing ID 3934885
Style Townhouse-Interior, Multi Floor Unit
Bedrooms 2
Full Baths 2
Half Baths 1
HOA Fees $235/mo
HOA Y/N Yes
Year Built 2005
Annual Tax Amount $6,695
Tax Year 2023
Property Description
Location
State NJ
County Sussex
Zoning Residential
Rooms
Basement Finished, Full, Walkout
Master Bathroom Stall Shower
Master Bedroom Full Bath, Walk-In Closet
Dining Room Living/Dining Combo
Kitchen Breakfast Bar, Eat-In Kitchen, Separate Dining Area
Interior
Interior Features Carbon Monoxide Detector, Smoke Detector
Heating Gas-Natural
Cooling 1 Unit, Central Air
Flooring Laminate, Tile, Wood
Heat Source Gas-Natural
Exterior
Exterior Feature Stone, Vinyl Siding
Garage Attached Garage
Garage Spaces 1.0
Utilities Available Electric, Gas-Natural
Roof Type Asphalt Shingle
Building
Lot Description Cul-De-Sac, Mountain View
Sewer Public Sewer
Water Public Water
Architectural Style Townhouse-Interior, Multi Floor Unit
Schools
Elementary Schools Hardyston
Middle Schools Hardyston
High Schools Wallkill
Others
Pets Allowed Yes
Senior Community No
Ownership Fee Simple


"My job is to find and attract mastery-based agents to the office, protect the culture, and make sure everyone is happy! "



