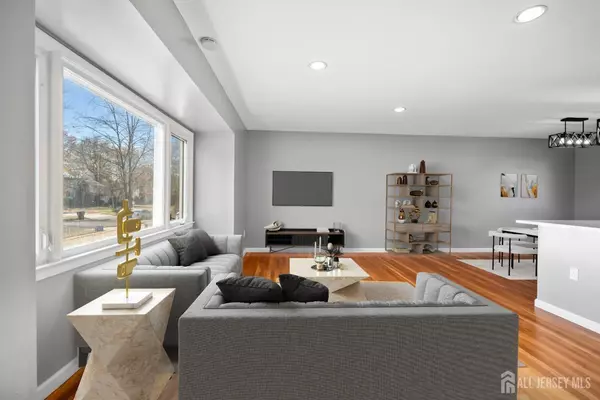
4 Beds
1.5 Baths
1,527 SqFt
4 Beds
1.5 Baths
1,527 SqFt
OPEN HOUSE
Sat Nov 23, 1:00pm - 4:00pm
Sun Nov 24, 1:00pm - 4:00pm
Key Details
Property Type Single Family Home
Sub Type Single Family Residence
Listing Status Active
Purchase Type For Sale
Square Footage 1,527 sqft
Price per Sqft $425
Subdivision East Brunswick
MLS Listing ID 2506073R
Style Split Level
Bedrooms 4
Full Baths 1
Half Baths 1
Originating Board CJMLS API
Year Built 1963
Annual Tax Amount $9,280
Tax Year 2024
Lot Size 0.258 Acres
Acres 0.2583
Lot Dimensions 150.00 x 75.00
Property Description
Location
State NJ
County Middlesex
Zoning R2
Rooms
Basement Partial, Recreation Room, Storage Space, Utility Room, Laundry Facilities
Dining Room Formal Dining Room
Kitchen Kitchen Island, Eat-in Kitchen
Interior
Interior Features 1 Bedroom, Bath Half, Family Room, Kitchen, Living Room, Dining Room, 3 Bedrooms, Bath Full
Heating Forced Air
Cooling Central Air
Flooring Ceramic Tile, Wood
Fireplace false
Appliance Dishwasher, Gas Range/Oven, Refrigerator
Heat Source Natural Gas
Exterior
Exterior Feature Patio, Yard
Garage Spaces 1.0
Utilities Available Electricity Connected, Natural Gas Connected
Roof Type Asphalt
Porch Patio
Building
Lot Description Near Shopping, See Remarks, Near Public Transit
Story 2
Sewer Public Sewer
Water Public
Architectural Style Split Level
Others
Senior Community no
Tax ID 04000880600012
Ownership Fee Simple
Energy Description Natural Gas


"My job is to find and attract mastery-based agents to the office, protect the culture, and make sure everyone is happy! "







