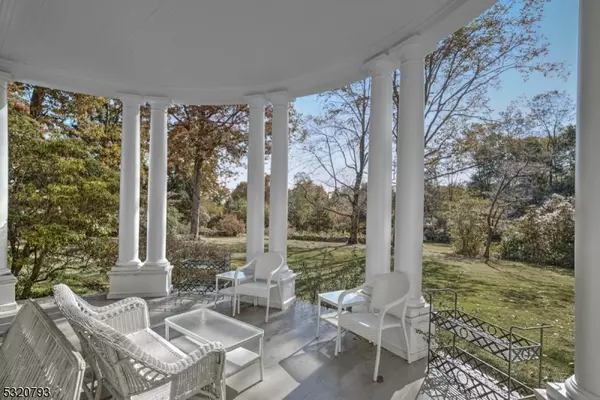7 Beds
7 Baths
14.12 Acres Lot
7 Beds
7 Baths
14.12 Acres Lot
Key Details
Property Type Single Family Home
Sub Type Single Family
Listing Status Active
Purchase Type For Sale
Subdivision Bernardsville Mountain
MLS Listing ID 3931428
Style Colonial
Bedrooms 7
Full Baths 6
Half Baths 2
HOA Y/N No
Year Built 1898
Annual Tax Amount $35,687
Tax Year 2024
Lot Size 14.120 Acres
Property Sub-Type Single Family
Property Description
Location
State NJ
County Somerset
Zoning residential
Rooms
Family Room 15x20
Basement Unfinished
Master Bathroom Tub Only
Master Bedroom Full Bath
Dining Room Formal Dining Room
Kitchen Eat-In Kitchen, Pantry
Interior
Interior Features CODetect, Drapes, FireExtg, CeilHigh, Skylight, SmokeDet, StairLft, TubOnly, WndwTret
Heating Gas-Natural
Cooling Ceiling Fan, See Remarks
Flooring Carpeting, Laminate, Stone, Tile, Wood
Fireplaces Number 3
Fireplaces Type Bedroom 3, Family Room, Living Room
Heat Source Gas-Natural
Exterior
Exterior Feature Stucco
Parking Features Attached Garage
Garage Spaces 2.0
Pool Gunite, In-Ground Pool
Utilities Available Electric, Gas-Natural
Roof Type Asphalt Shingle
Building
Lot Description Level Lot, Skyline View, Wooded Lot
Sewer See Remarks, Septic
Water Well
Architectural Style Colonial
Schools
Elementary Schools Bedwell
Middle Schools Bernardsvillems
High Schools Bernards Hs
Others
Senior Community No
Ownership Fee Simple

"My job is to find and attract mastery-based agents to the office, protect the culture, and make sure everyone is happy! "







