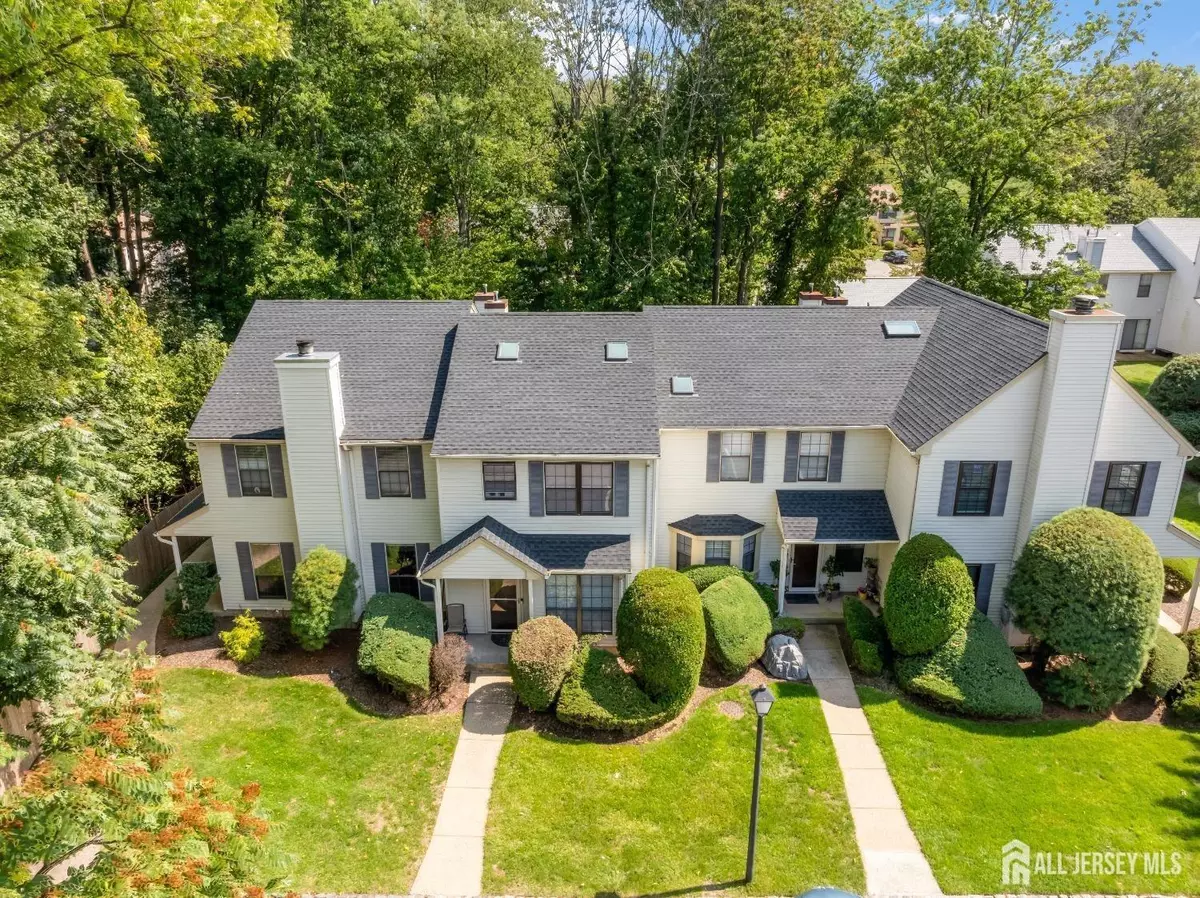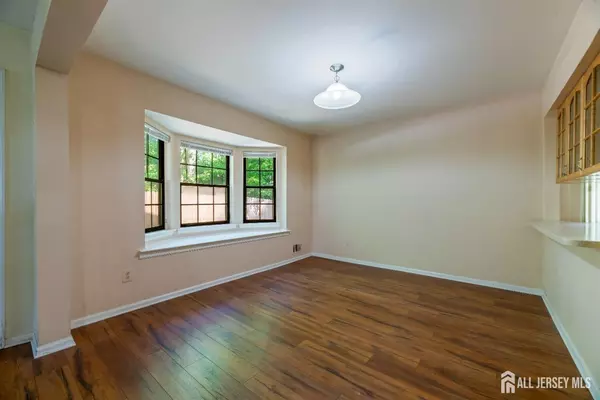
3 Beds
2.5 Baths
1,546 SqFt
3 Beds
2.5 Baths
1,546 SqFt
Key Details
Property Type Condo
Sub Type Condo/TH
Listing Status Active-Attorney Review
Purchase Type For Sale
Square Footage 1,546 sqft
Price per Sqft $367
Subdivision Maples
MLS Listing ID 2505324R
Style Colonial
Bedrooms 3
Full Baths 2
Half Baths 1
Maintenance Fees $281
Originating Board CJMLS API
Year Built 1982
Annual Tax Amount $8,161
Tax Year 2023
Lot Size 1,546 Sqft
Acres 0.0355
Lot Dimensions 0.00 x 0.00
Property Description
Location
State NJ
County Middlesex
Zoning RBBT
Rooms
Dining Room Formal Dining Room
Kitchen Granite/Corian Countertops, Kitchen Island, Separate Dining Area
Interior
Interior Features Kitchen, Laundry Room, Bath Half, Living Room, Dining Room, 3 Bedrooms, Bath Full, Bath Main, None
Heating Forced Air
Cooling Central Air
Flooring Carpet, Laminate
Fireplace false
Appliance Dishwasher, Dryer, Gas Range/Oven, Refrigerator, Washer, Gas Water Heater
Heat Source Natural Gas
Exterior
Utilities Available Underground Utilities
Roof Type Asphalt
Building
Lot Description Near Shopping, Near Train
Story 2
Sewer Public Available, Public Sewer
Water Public
Architectural Style Colonial
Others
HOA Fee Include Insurance
Senior Community no
Tax ID 050045900000000202C0201
Ownership Condominium
Energy Description Natural Gas
Pets Description Restricted i.e. size


"My job is to find and attract mastery-based agents to the office, protect the culture, and make sure everyone is happy! "







