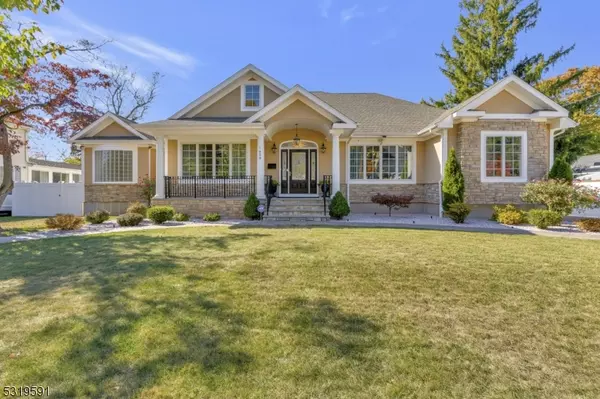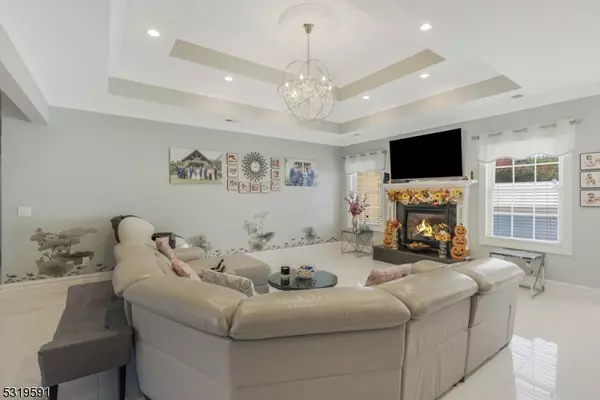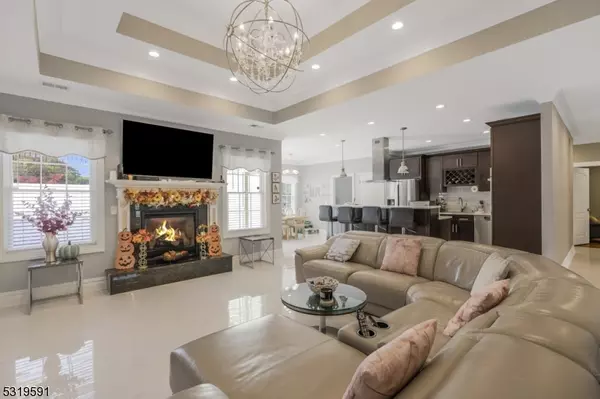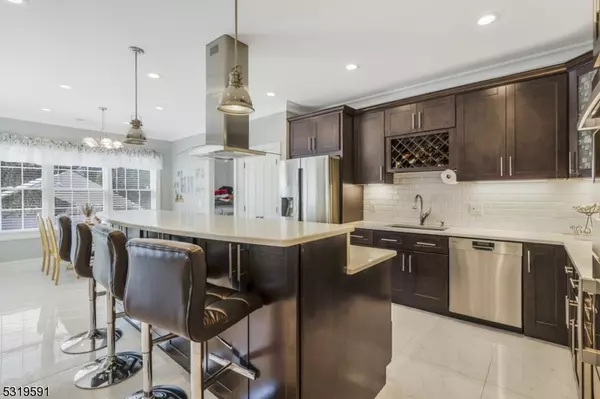
4 Beds
3.5 Baths
2,900 SqFt
4 Beds
3.5 Baths
2,900 SqFt
Key Details
Property Type Single Family Home
Sub Type Single Family
Listing Status Active
Purchase Type For Sale
Square Footage 2,900 sqft
Price per Sqft $310
MLS Listing ID 3930039
Style Ranch
Bedrooms 4
Full Baths 3
Half Baths 1
HOA Y/N No
Year Built 2016
Annual Tax Amount $15,693
Tax Year 2023
Lot Size 0.300 Acres
Property Description
Location
State NJ
County Middlesex
Rooms
Basement Bilco-Style Door, Finished
Master Bathroom Jetted Tub, Stall Shower
Master Bedroom 1st Floor, Full Bath, Walk-In Closet
Dining Room Formal Dining Room
Kitchen Center Island, Eat-In Kitchen, Pantry
Interior
Interior Features Blinds, CODetect, AlrmFire, FireExtg, CeilHigh, JacuzTyp, SecurSys, SmokeDet, StallShw, StallTub, WlkInCls
Heating Gas-Natural
Cooling 3 Units, Attic Fan, Central Air
Flooring Stone, Tile, Wood
Fireplaces Number 1
Fireplaces Type Family Room, Gas Fireplace
Heat Source Gas-Natural
Exterior
Exterior Feature Stone, Vinyl Siding
Utilities Available Electric, Gas-Natural
Roof Type Asphalt Shingle
Building
Lot Description Open Lot
Sewer Public Sewer
Water Public Water
Architectural Style Ranch
Schools
Middle Schools S.Plnfld M
High Schools S.Plnfld H
Others
Senior Community No
Ownership Fee Simple


"My job is to find and attract mastery-based agents to the office, protect the culture, and make sure everyone is happy! "







