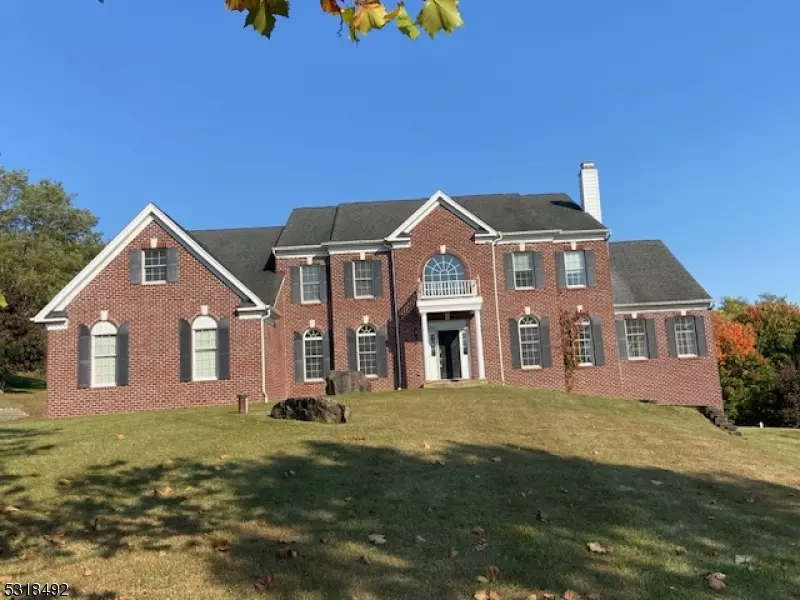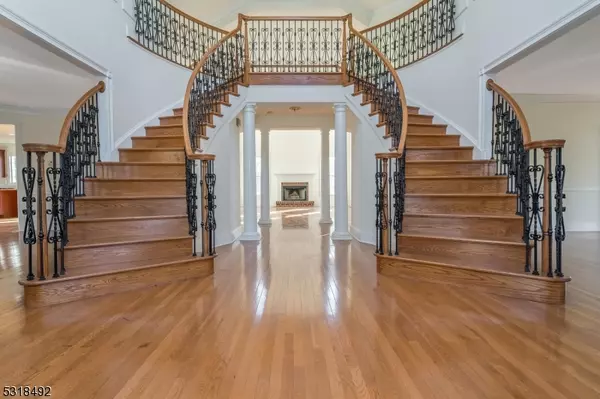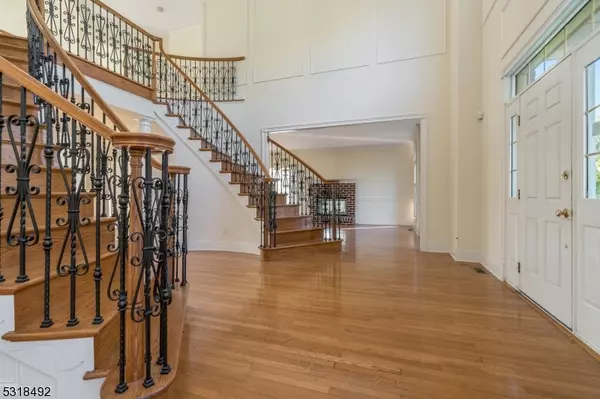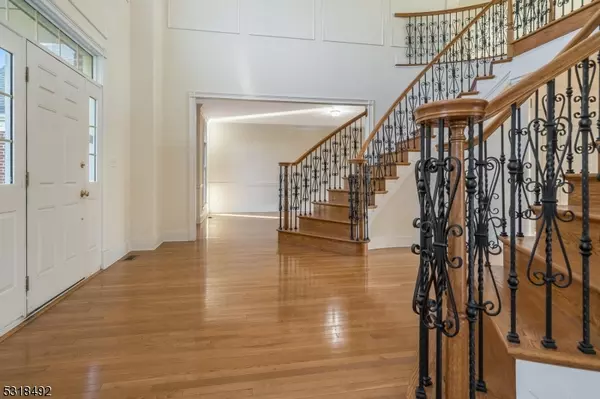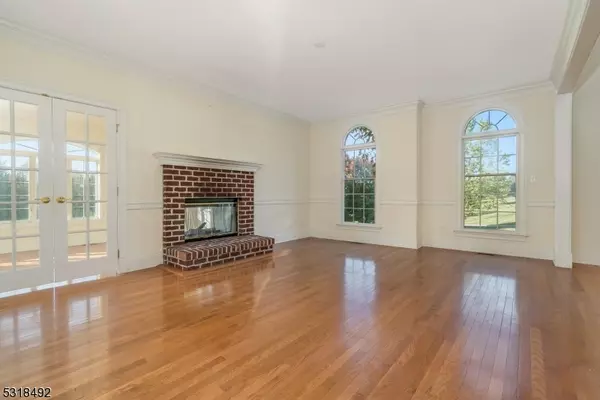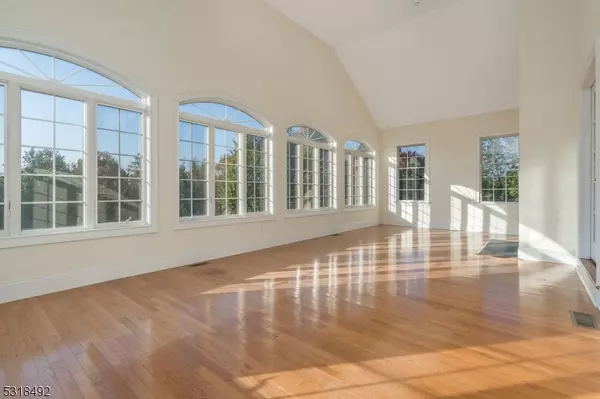
4 Beds
5 Baths
5,735 SqFt
4 Beds
5 Baths
5,735 SqFt
Key Details
Property Type Single Family Home
Sub Type Single Family
Listing Status Active
Purchase Type For Sale
Square Footage 5,735 sqft
Price per Sqft $187
MLS Listing ID 3929027
Style Colonial
Bedrooms 4
Full Baths 5
HOA Y/N No
Year Built 2005
Annual Tax Amount $27,654
Tax Year 2023
Lot Size 3.280 Acres
Property Description
Location
State NJ
County Morris
Rooms
Family Room 22x17
Basement Full, Unfinished, Walkout
Master Bathroom Jetted Tub, Soaking Tub, Stall Shower
Master Bedroom Dressing Room, Full Bath, Sitting Room, Walk-In Closet
Dining Room Formal Dining Room
Kitchen Center Island, Eat-In Kitchen, Pantry, Separate Dining Area
Interior
Interior Features CeilCath, Intercom, SmokeDet, SoakTub, StallTub, StereoSy, TrckLght, TubShowr, WlkInCls
Heating Gas-Natural
Cooling 2 Units, Central Air
Flooring Carpeting, Tile, Wood
Fireplaces Number 3
Fireplaces Type Family Room, Gas Fireplace, Living Room
Heat Source Gas-Natural
Exterior
Exterior Feature Brick, Vinyl Siding
Garage DoorOpnr, InEntrnc, Oversize
Garage Spaces 3.0
Utilities Available All Underground, Electric, Gas-Natural
Roof Type Asphalt Shingle
Building
Lot Description Open Lot, Wooded Lot
Sewer Septic
Water Well
Architectural Style Colonial
Schools
Elementary Schools Dickerson
Middle Schools Blackriver
High Schools W.M.Mendham
Others
Pets Allowed Yes
Senior Community No
Ownership Fee Simple


"My job is to find and attract mastery-based agents to the office, protect the culture, and make sure everyone is happy! "


