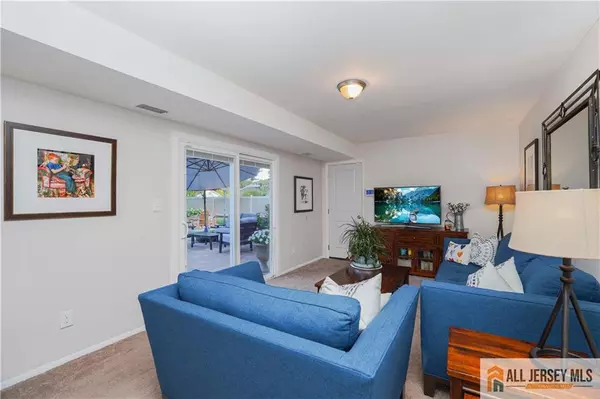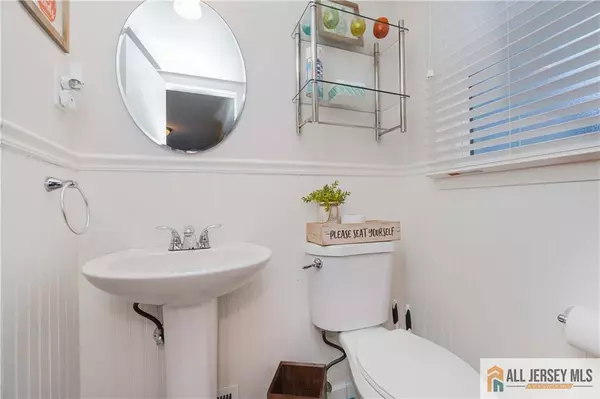
4 Beds
2 Baths
0.34 Acres Lot
4 Beds
2 Baths
0.34 Acres Lot
Key Details
Property Type Single Family Home
Sub Type Single Family Residence
Listing Status Under Contract
Purchase Type For Sale
Subdivision Colonial Oaks
MLS Listing ID 2560501M
Style Split Level
Bedrooms 4
Full Baths 2
Originating Board CJMLS API
Year Built 1970
Annual Tax Amount $11,934
Tax Year 2023
Lot Size 0.344 Acres
Acres 0.3444
Lot Dimensions 100X150
Property Description
Location
State NJ
County Middlesex
Zoning R3
Rooms
Basement Full, Storage Space, Utility Room
Dining Room Living Dining Combo
Kitchen Eat-in Kitchen, Granite/Corian Countertops
Interior
Interior Features 1 Bedroom, Bath Full, Family Room, Entrance Foyer, 3 Bedrooms, Dining Room, Kitchen, Living Room, Attic
Heating Forced Air
Cooling Central Air
Flooring Carpet, Ceramic Tile, Wood
Fireplace false
Appliance Dishwasher, Dryer, Gas Range/Oven, Microwave, Refrigerator, Washer, Gas Water Heater
Heat Source Natural Gas
Exterior
Garage Spaces 2.0
Utilities Available Underground Utilities
Roof Type Asphalt
Building
Lot Description Level, Near Shopping, Near Train
Story 2
Sewer Public Sewer
Water Public
Architectural Style Split Level
Others
Senior Community no
Tax ID 04003172000005
Ownership Fee Simple
Energy Description Natural Gas


"My job is to find and attract mastery-based agents to the office, protect the culture, and make sure everyone is happy! "







