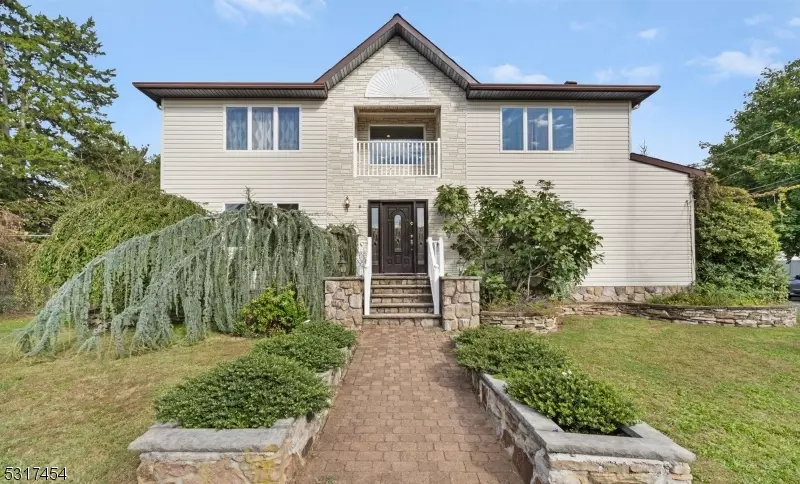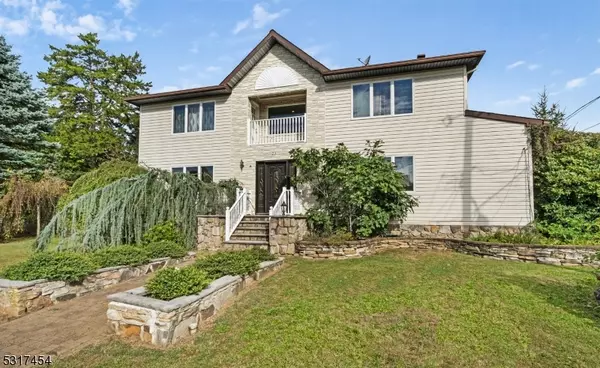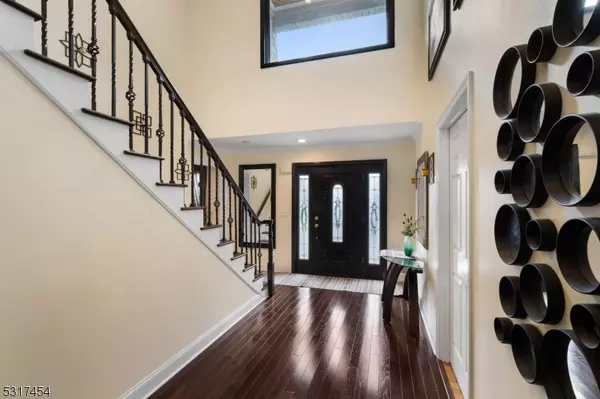
4 Beds
3 Baths
3,260 SqFt
4 Beds
3 Baths
3,260 SqFt
Key Details
Property Type Single Family Home
Sub Type Single Family
Listing Status Under Contract
Purchase Type For Sale
Square Footage 3,260 sqft
Price per Sqft $276
MLS Listing ID 3928168
Style Colonial
Bedrooms 4
Full Baths 3
HOA Y/N No
Year Built 1960
Annual Tax Amount $10,824
Tax Year 2023
Lot Size 10,890 Sqft
Property Description
Location
State NJ
County Morris
Rooms
Basement Full, Walkout
Master Bedroom Full Bath, Walk-In Closet
Dining Room Formal Dining Room
Kitchen Center Island
Interior
Interior Features CODetect, FireExtg, CeilHigh, JacuzTyp, SmokeDet, StallShw, StallTub, TubShowr, WlkInCls
Heating Gas-Natural
Cooling 2 Units, Central Air
Flooring Laminate, Tile, Wood
Heat Source Gas-Natural
Exterior
Exterior Feature Vinyl Siding
Garage Attached Garage
Garage Spaces 2.0
Utilities Available All Underground
Roof Type Asphalt Shingle
Building
Lot Description Corner, Open Lot
Sewer Public Sewer
Water Public Water
Architectural Style Colonial
Schools
Elementary Schools Beemeadow
Middle Schools Memorialjr
High Schools Whippany
Others
Pets Allowed Yes
Senior Community No
Ownership Fee Simple


"My job is to find and attract mastery-based agents to the office, protect the culture, and make sure everyone is happy! "







