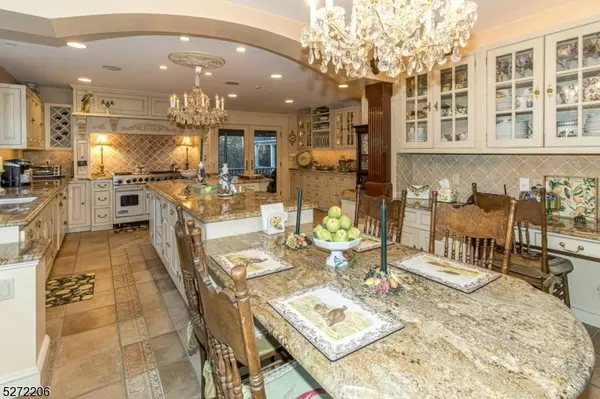
4 Beds
4.5 Baths
3,887 SqFt
4 Beds
4.5 Baths
3,887 SqFt
Key Details
Property Type Single Family Home
Sub Type Single Family
Listing Status Active
Purchase Type For Sale
Square Footage 3,887 sqft
Price per Sqft $334
Subdivision Sleepy Hollow
MLS Listing ID 3927003
Style Colonial
Bedrooms 4
Full Baths 4
Half Baths 1
HOA Y/N No
Year Built 1931
Annual Tax Amount $20,750
Tax Year 2023
Lot Size 0.780 Acres
Property Description
Location
State NJ
County Union
Rooms
Family Room 24x24
Basement Finished-Partially, Full, Walkout
Master Bathroom Soaking Tub, Stall Shower
Master Bedroom Dressing Room, Fireplace, Walk-In Closet
Dining Room Formal Dining Room
Kitchen Center Island, Country Kitchen, Eat-In Kitchen, Pantry
Interior
Interior Features Beam Ceilings, Carbon Monoxide Detector, Cathedral Ceiling, Fire Extinguisher, High Ceilings, Security System, Skylight, Smoke Detector, Walk-In Closet, Window Treatments
Heating Gas-Natural
Cooling Central Air, Multi-Zone Cooling
Flooring Tile, Wood
Fireplaces Number 4
Fireplaces Type Bedroom 1, Gas Fireplace, Great Room, Living Room, Rec Room, Wood Burning
Heat Source Gas-Natural
Exterior
Exterior Feature Wood Shingle
Garage Built-In, DoorOpnr, GarUnder, InEntrnc
Garage Spaces 4.0
Pool Heated, In-Ground Pool
Utilities Available Electric, Gas In Street, Gas-Natural
Roof Type Asphalt Shingle
Building
Lot Description Level Lot
Sewer Public Sewer
Water Public Water
Architectural Style Colonial
Others
Senior Community No
Ownership Fee Simple


"My job is to find and attract mastery-based agents to the office, protect the culture, and make sure everyone is happy! "







