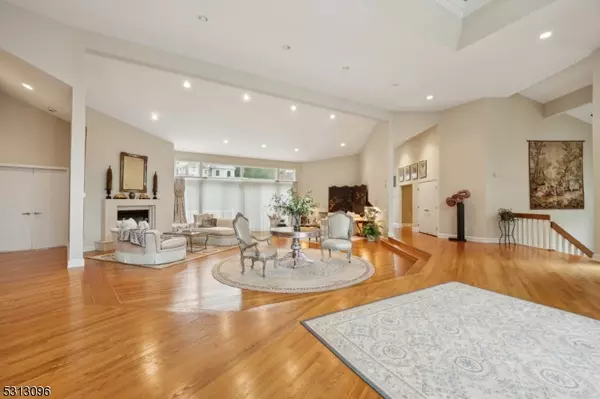
3 Beds
3.5 Baths
0.53 Acres Lot
3 Beds
3.5 Baths
0.53 Acres Lot
Key Details
Property Type Single Family Home
Sub Type Single Family
Listing Status Under Contract
Purchase Type For Sale
MLS Listing ID 3926711
Style Ranch
Bedrooms 3
Full Baths 3
Half Baths 1
HOA Y/N No
Year Built 1989
Annual Tax Amount $21,689
Tax Year 2023
Lot Size 0.530 Acres
Property Description
Location
State NJ
County Essex
Rooms
Basement Finished, Full
Master Bathroom Stall Shower
Master Bedroom 1st Floor, Full Bath, Sitting Room, Walk-In Closet
Dining Room Living/Dining Combo
Kitchen Center Island, Eat-In Kitchen, Pantry
Interior
Interior Features BarWet, CODetect, CeilCath, FireExtg, CeilHigh, SecurSys, SmokeDet, StallShw, StallTub, Steam, WlkInCls
Heating Gas-Natural
Cooling Central Air
Flooring Tile, Wood
Fireplaces Number 1
Fireplaces Type Gas Fireplace, Living Room
Heat Source Gas-Natural
Exterior
Exterior Feature Stucco
Garage Attached Garage, Finished Garage, Garage Door Opener, Oversize Garage
Garage Spaces 3.0
Utilities Available Electric, Gas-Natural
Roof Type Asphalt Shingle
Building
Lot Description Level Lot
Sewer Public Sewer
Water Public Water
Architectural Style Ranch
Others
Senior Community No
Ownership Fee Simple


"My job is to find and attract mastery-based agents to the office, protect the culture, and make sure everyone is happy! "







