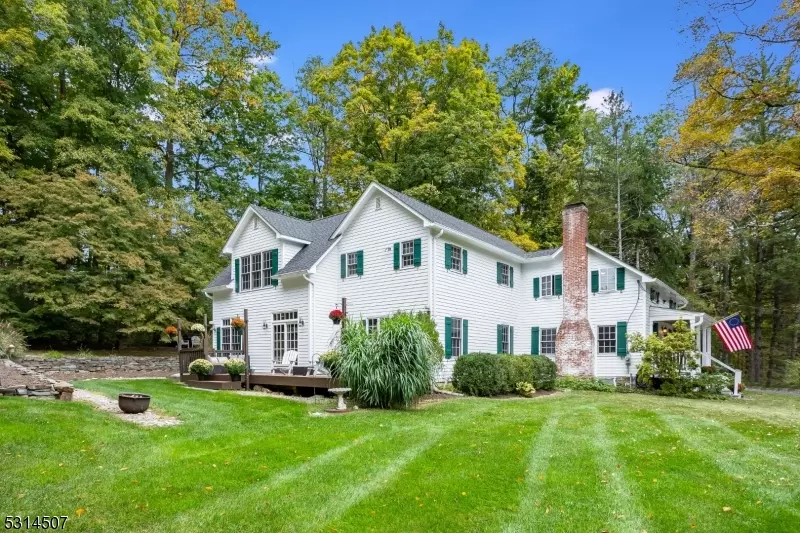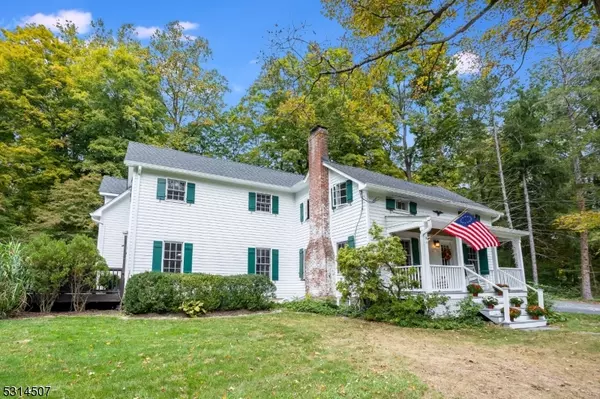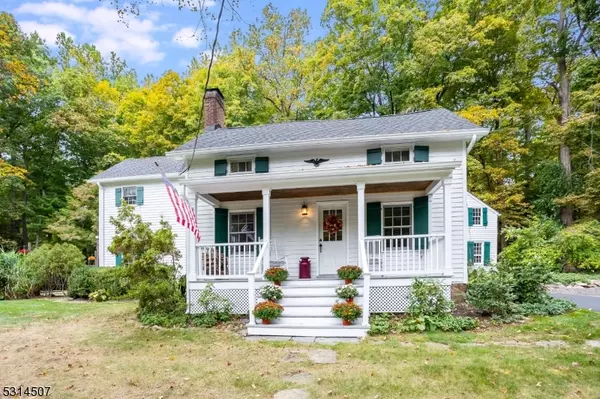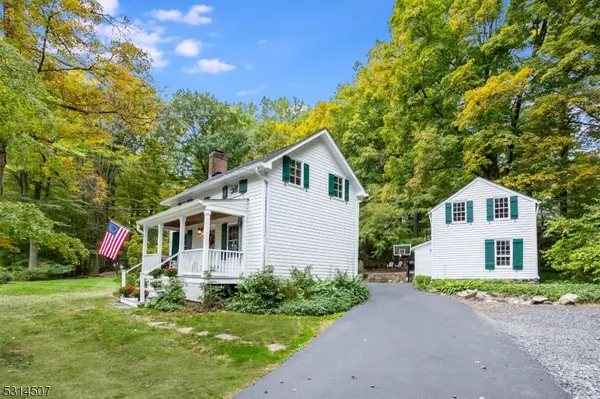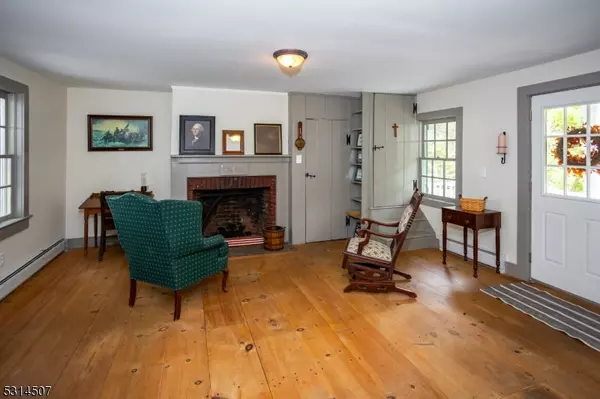
3 Beds
2.5 Baths
3,014 SqFt
3 Beds
2.5 Baths
3,014 SqFt
Key Details
Property Type Single Family Home
Sub Type Single Family
Listing Status Under Contract
Purchase Type For Sale
Square Footage 3,014 sqft
Price per Sqft $273
Subdivision Hacklebarney
MLS Listing ID 3926465
Style Colonial, Converted Structure, Custom Home
Bedrooms 3
Full Baths 2
Half Baths 1
HOA Y/N No
Year Built 1790
Annual Tax Amount $13,947
Tax Year 2023
Lot Size 0.980 Acres
Property Description
Location
State NJ
County Morris
Zoning Residential
Rooms
Family Room 19x24
Basement Full, Unfinished
Master Bathroom Stall Shower
Master Bedroom Full Bath, Walk-In Closet
Dining Room Formal Dining Room
Kitchen Breakfast Bar, Center Island, Country Kitchen, Pantry
Interior
Interior Features CODetect, FireExtg, SmokeDet, StallShw, TubShowr, WlkInCls
Heating OilAbIn
Cooling 2 Units, Central Air, Multi-Zone Cooling
Flooring Tile, Wood
Fireplaces Number 3
Fireplaces Type Dining Room, Family Room, Living Room, Wood Burning
Heat Source OilAbIn
Exterior
Exterior Feature Composition Siding
Garage Detached Garage, See Remarks
Garage Spaces 1.0
Utilities Available Electric
Roof Type Asphalt Shingle
Building
Lot Description Open Lot, Wooded Lot
Sewer Septic 3 Bedroom Town Verified
Water Well
Architectural Style Colonial, Converted Structure, Custom Home
Schools
Elementary Schools Dickerson
Middle Schools Blackriver
High Schools W.M.Mendham
Others
Senior Community No
Ownership Fee Simple


"My job is to find and attract mastery-based agents to the office, protect the culture, and make sure everyone is happy! "


