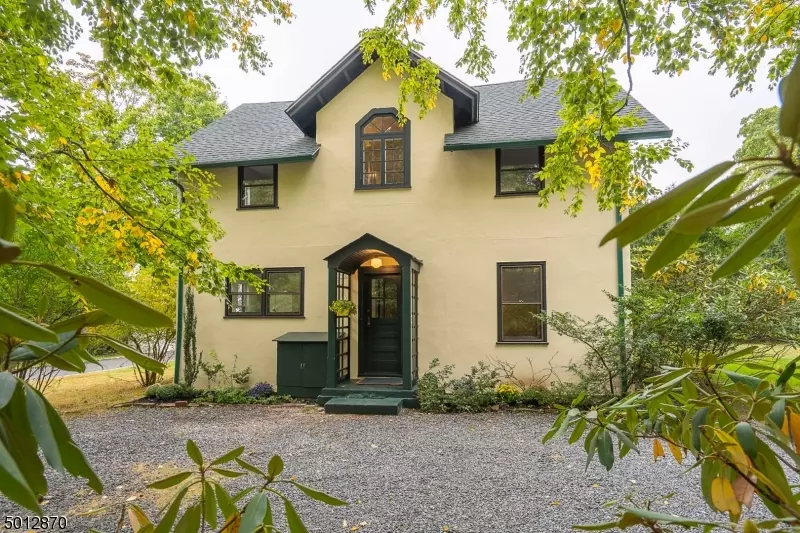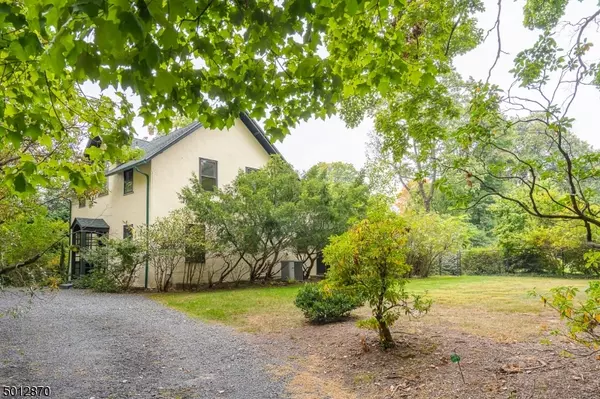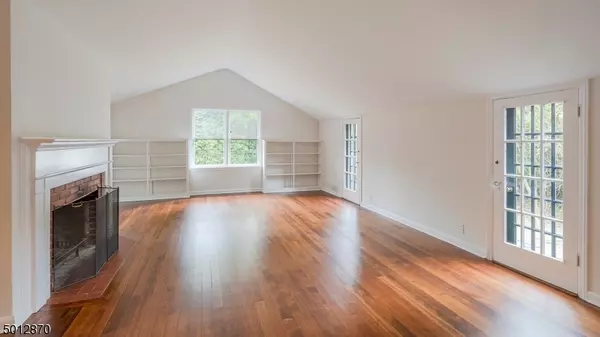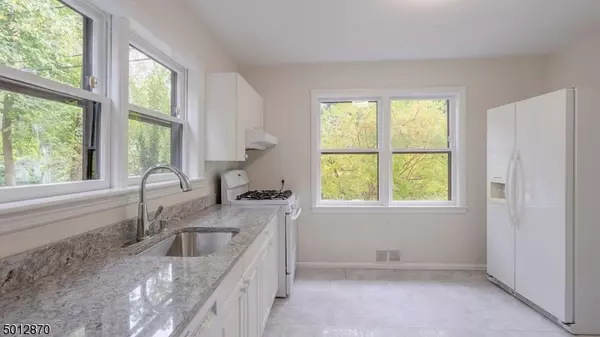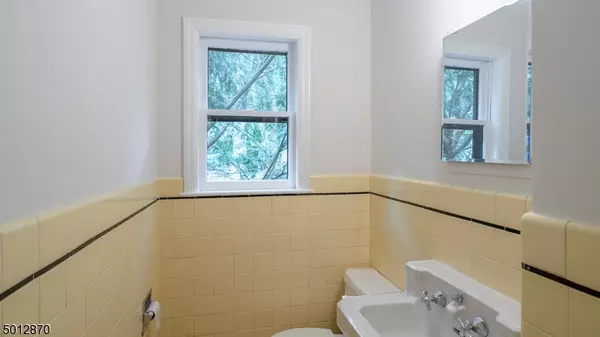
4 Beds
2 Baths
1.94 Acres Lot
4 Beds
2 Baths
1.94 Acres Lot
Key Details
Property Type Single Family Home
Sub Type Single Family/Apt
Listing Status Active
Purchase Type For Rent
Subdivision Llewellyn Park
MLS Listing ID 3924518
Style 2 Stories, See Remarks
Bedrooms 4
Full Baths 2
HOA Y/N No
Year Built 1868
Lot Size 1.940 Acres
Property Description
Location
State NJ
County Essex
Zoning RESIDENTIAL
Rooms
Other Rooms Eat-In Kitchen, Formal Dining Room, Full Bath, Stall Shower, Tub Shower, Walk-In Closet
Basement Full, Unfinished
Dining Room 13x10
Kitchen 13x12
Interior
Interior Features Carbon Monoxide Detector, Fire Extinguisher, High Ceilings, Smoke Detector, Walk-In Closet
Heating Gas-Natural
Cooling Central Air, Window A/C(s)
Flooring Tile, Wood
Fireplaces Number 1
Fireplaces Type Living Room, Wood Burning
Inclusions Maintenance-Common Area, Sewer, Taxes, Trash Removal
Heat Source Gas-Natural
Exterior
Exterior Feature Metal Fence, Patio, Storm Window(s)
Utilities Available All Underground, Electric, Gas-Natural
Building
Lot Description Private Road
Sewer Public Sewer
Water Public Water
Architectural Style 2 Stories, See Remarks
Schools
Elementary Schools Redwood
Middle Schools Liberty
High Schools W Orange
Others
Pets Allowed Dogs OK, Number Limit
Senior Community No


"My job is to find and attract mastery-based agents to the office, protect the culture, and make sure everyone is happy! "


